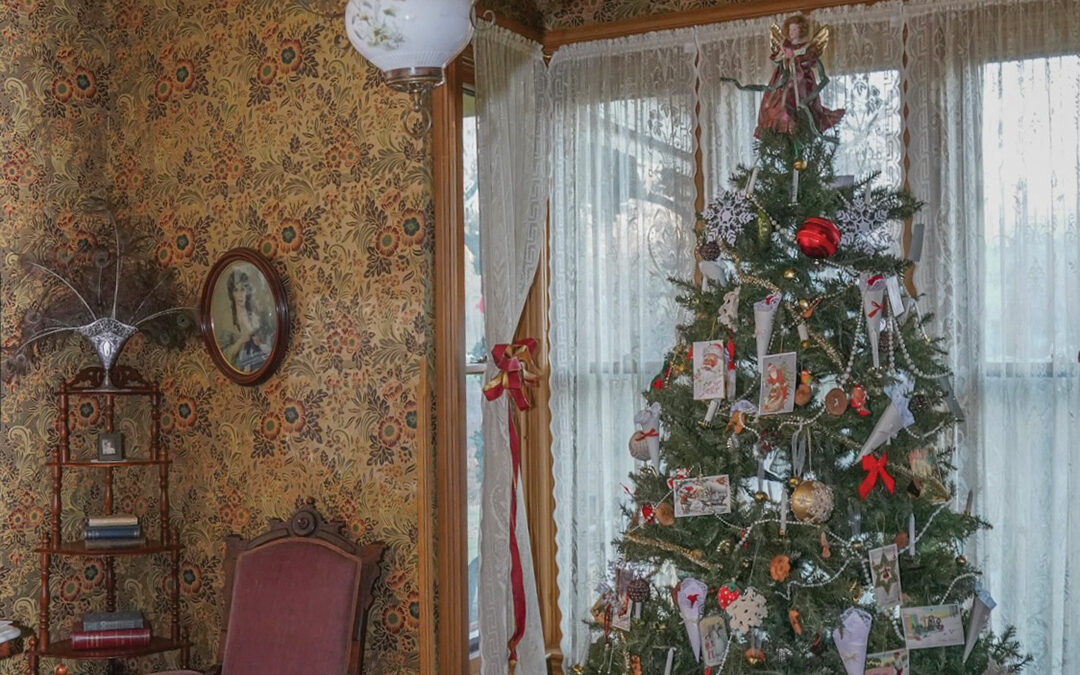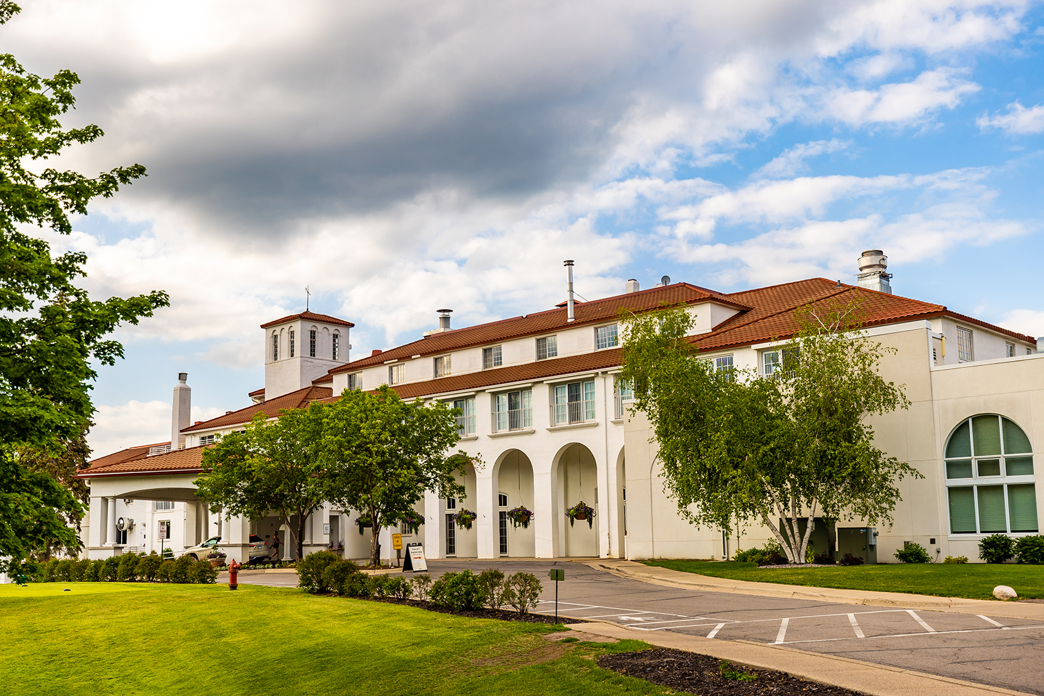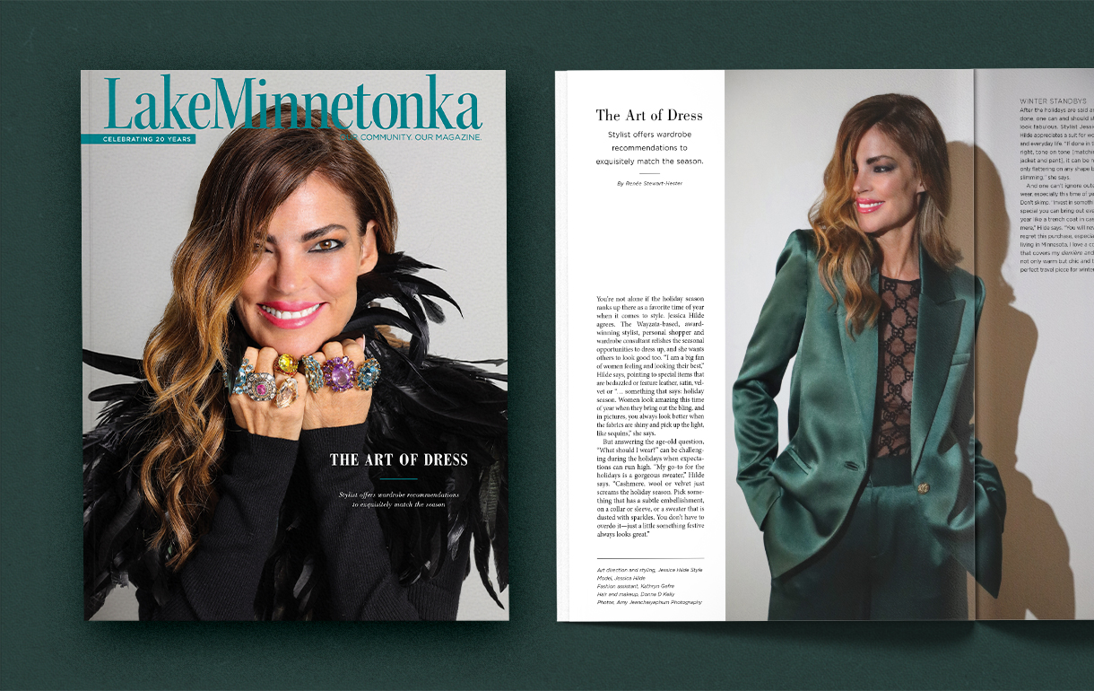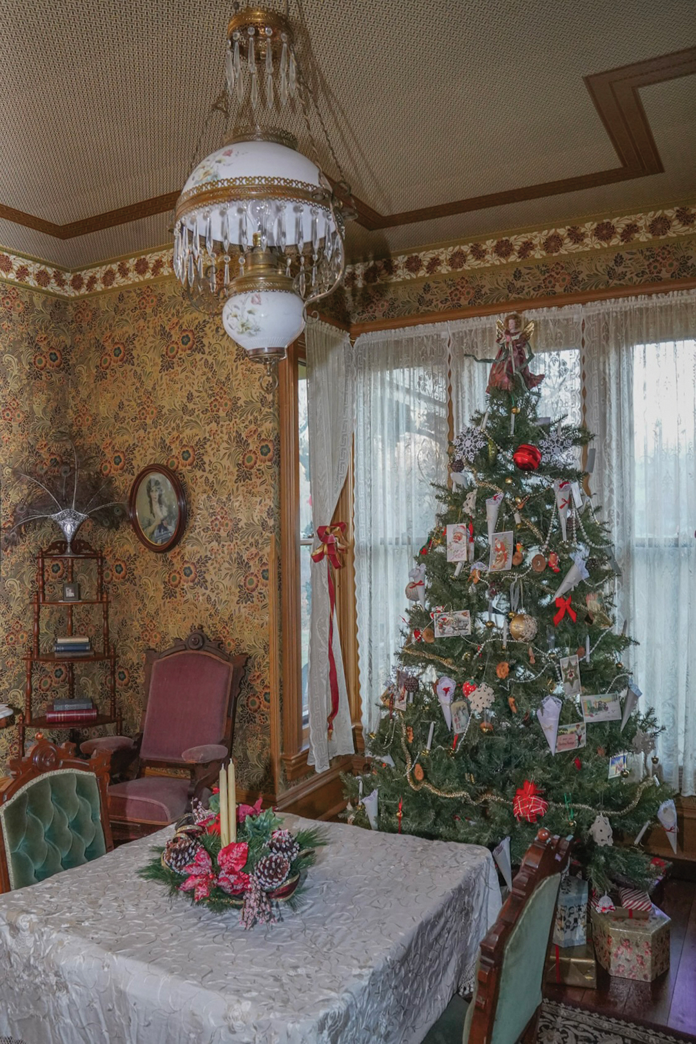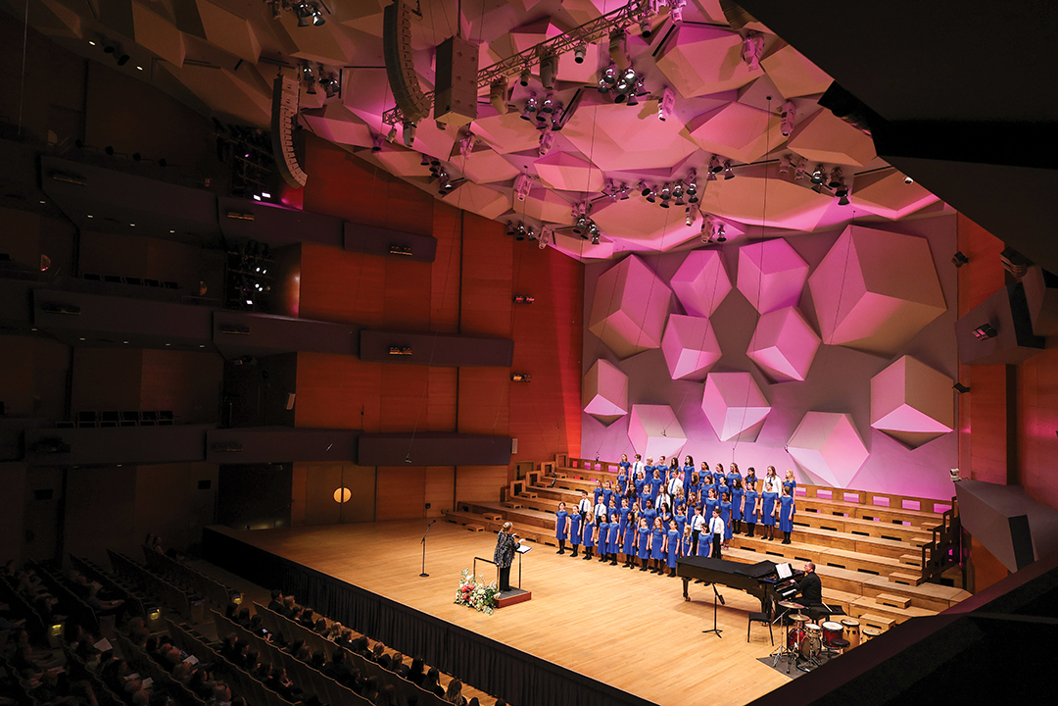
Photo: Rachel Nadeau; Spacecrafting Photography
Paul Douglas and his wife Laurie have one of the finest homes on Lake Minnetonka and possibly in the country.
Lake Minnetonka has always been known for its homes. From quaint cottages under droopy oaks to elegant three-stories that tower over the waterfront, the lake doesn’t lack variety. Nestled on the waterfront near Excelsior, a stunning home points its large portrait windows towards the water. This is Paul and Laurie Douglas’ house.
“I got lucky I married an amazing architect,” says Paul Douglas, a nationally renowned meteorologist and well-known Twin Cities weather and climate expert. “This is our last home, I’m pretty sure. We love the lot, and we concluded that less really is more, and that we could build something newer, smaller and more energy efficient.”
The home sits back from the water, allowing privacy without sacrificing the stunning views of the lake. Inspired by equestrian-style buildings, the house is bold without being McMansiony, and keeps the charm of the neighborhood while subtly introducing its own style.

“I think we tried to utilize the lot in the best way possible for us to take advantage of the location, and at the same time, create something that was interesting architecturally,” says Laurie Douglas, who collaborated on the design of the home.

The Douglases bought the property in 2007 and worked on plans to build their own home on the land. In 2015, while visiting a parade of homes house in the Lowry Hill area of Minneapolis, they met Excelsior native Todd Simning, owner of Kroiss Development. Paul and Laurie were instantly struck by the site, and began talking with Simning about their property on the lake.
He was impressed by the questions they asked and Laurie’s vision, and set up a meeting to help them get started right away. The house itself took about 10 or 11 months to build, and prior to that it took about five or six months to design. Partnering with another local architecture firm, Charlie & Co., as well as Simning’s large network of contractors and interior designers, the team helped bring the house to life.

“It feels very worldly. It was our job between architect, interior designer and myself, with Laurie, to actually listen and help make good decisions. It really created a great house,” says Simning.
Both the outside and the inside of the house balance a modern feel with a classic and antique style, making for a unique fusion that can be appreciated by both professionals and laypeople.

“It’s important that no matter who you are and no matter what kind of design experience you have, [the house] should speak to everyone. It shouldn’t just speak to architects and it shouldn’t just speak to the average layperson. People like something and know it’s beautiful but they don’t understand why, and a house has to address that,” says Laurie Douglas.
The house was one of the top-viewed homes in the Midwest on Houzz, a housing design app, in 2018 and early 2019, and was ranked No. 5 nationally for its kitchen. The laundry area has been featured in articles and top-10 lists on the site as well. The success of the home didn’t just come out of the blue, though.

In addition to Laurie’s vision, Simning has been helping turn dreams into dream homes at Kroiss Development for over 31 years. From doing commercial retail development for Target to single-lot homes, Simning has experience in almost every aspect of the business. His latest venture is TMBR™, Minneapolis’ first mass timber residences located in the North Loop neighborhood.
TMBR uses, well, timber to build most of the structure, giving the condos a natural feel with floor-to-ceiling windows; and most condos have their own outdoor space. TMBR will use sustainably harvested wood to build the structure, which Simning is excited about not only because he is building a greener structure, but because those who live there will be participating in a greener lifestyle.
“We are now taking the equivalent of cars off the road by harvesting trees, building with them and reducing our carbon emissions,” says Simning.
TMBR was trademarked by Simning, and he is looking to the future, hoping to take mass timber residences to other cities like Denver or Atlanta. With only the fourth International Mass Timber Conference ever held in 2019, Simning feels good about being on the cutting edge of the new trend. He is also excited about where the style of homes is going, as a more organic modern style is coming into popularity.
“Before, [modern design] was always so stark and cold. Think of Miami Vice, think of the houses that hang over the cliffs in Malibu. That was never going to work in the Midwest,” says Simning. “But now, we have actually warmed it up with the walnuts and the medium color palletes, to really give it an organic feel and look.”
Before he started work on the Douglases’ house, Simning told them that if they did this, they were going to become friends. Two years later, the two parties still are in touch. Both Simning and the Douglases were thrilled with the outcome, and thrilled at the acclaim the house got. Simning recalls more comical moments of the build process, like realizing a large light fixture wouldn’t fit through the door, and needing to remove an additional door to carry it in through the patio.
Sitting in their living room, Paul and Laurie Douglas enjoy a cup of coffee and share some of their favorite things about the project.

“For me, it’s definitely the kitchen. It’s airy and open, and I love being able to look out and see all of the green around,” says Laurie. Paul’s favorite room is the upstairs study, where he has a beautiful view of the lake and the vaulted ceilings make the room feel like a cozy library.
Simning remembers the project fondly, but is excited to keep moving towards the future.
“What I want to be known for as a builder is somebody who can do everything. They’re not coming to us because we build a nice house, they are coming to us because of the depth of knowledge that we have, and just knowing that, ‘Yep! Todd can get that done,’ ” says Simning.
While he has enjoyed the name and the heritage behind Kroiss Development, Simning is planning on rebranding the business in early 2020. Simning looked for a name that he can hand down to his family, and that truly outlines the vision he has moving forward. “I’m looking out the next 25 years, and I’m looking for a name that really resonates with quality, with creativity, and with who we are.” He landed on ADŌR, LLC., which communicates the unique, bespoke character of each luxury home.
Kroiss Development
350 Highway 7, Excelsior; 612.590.8099


