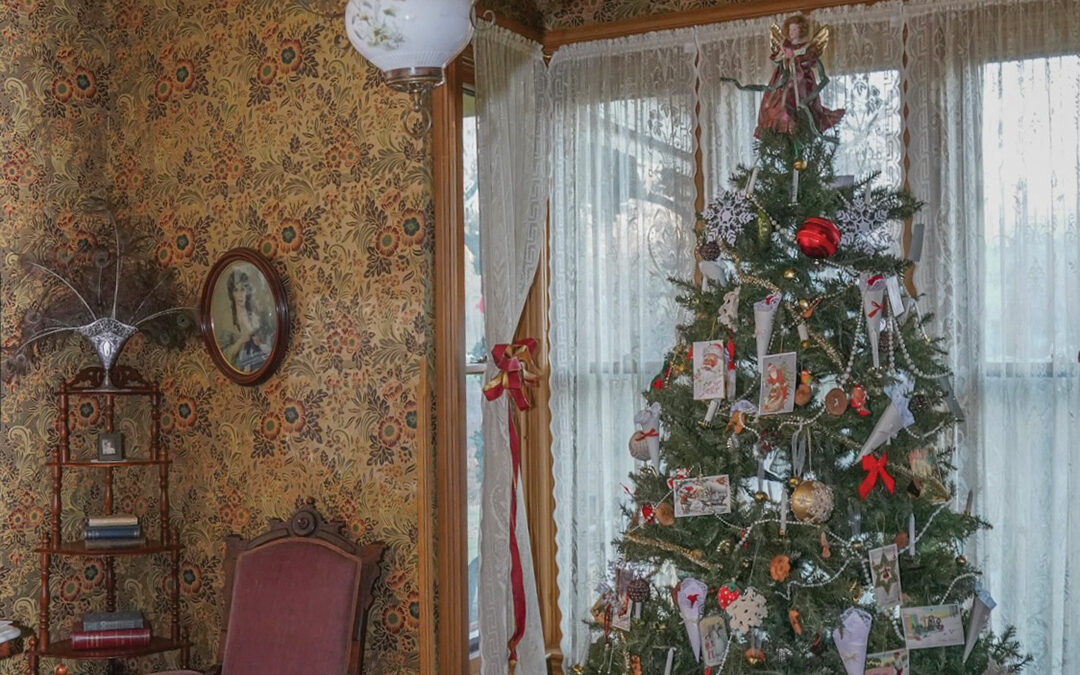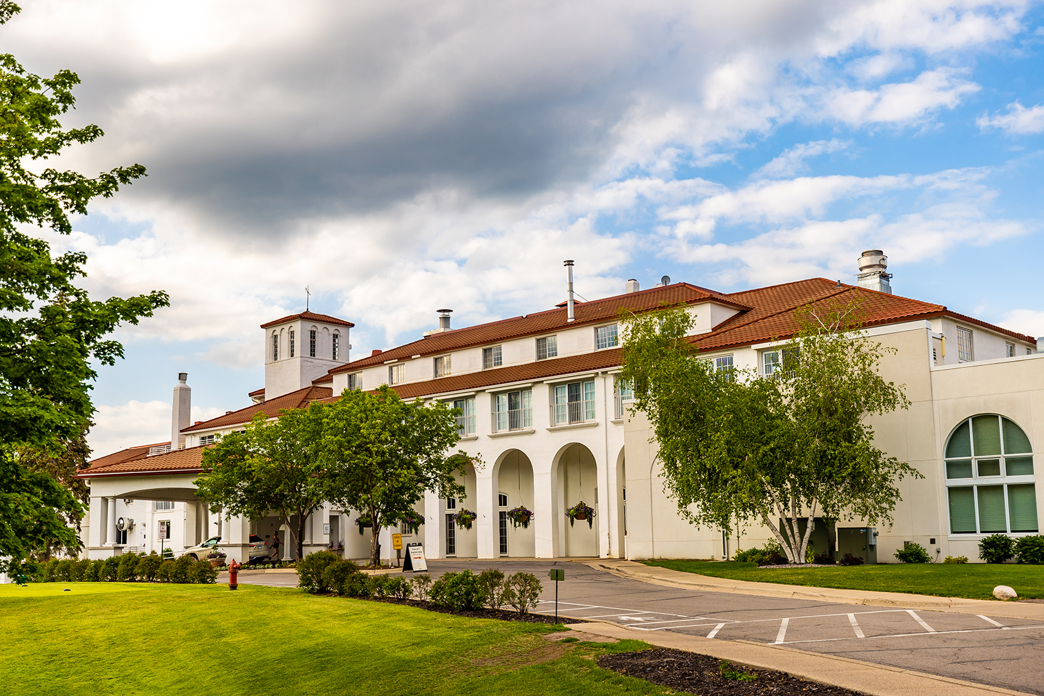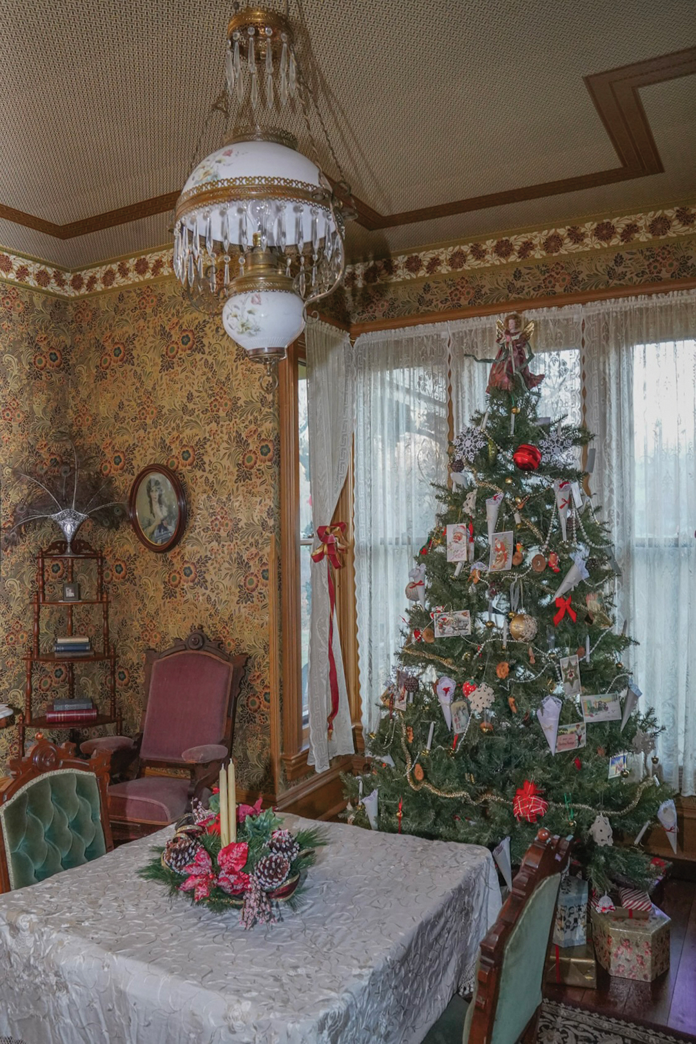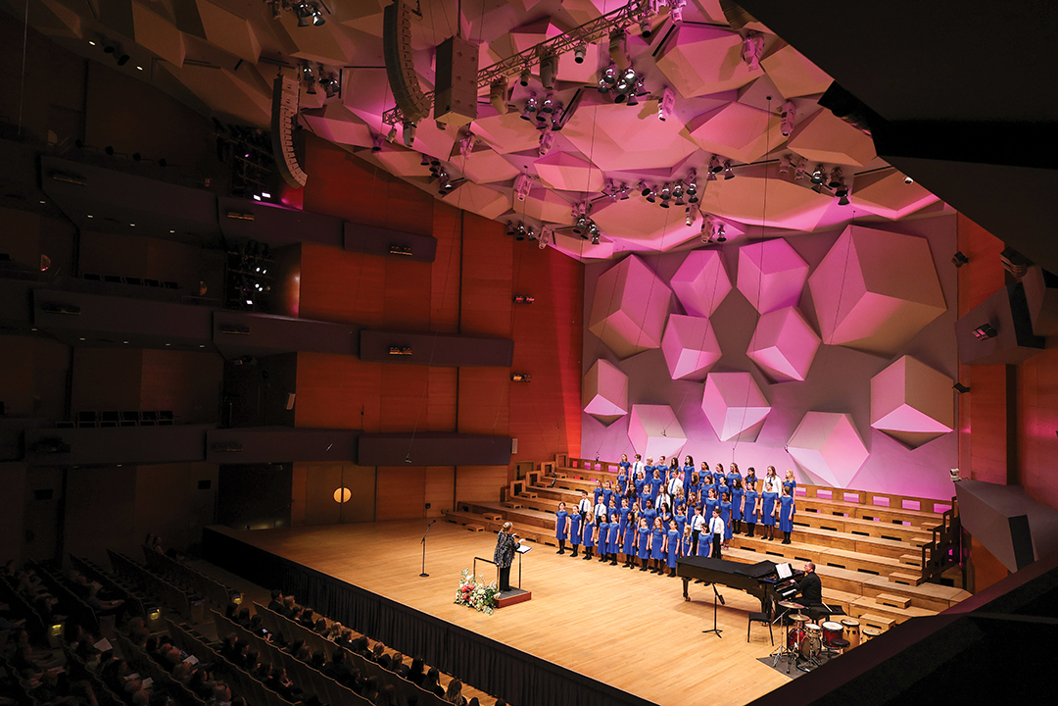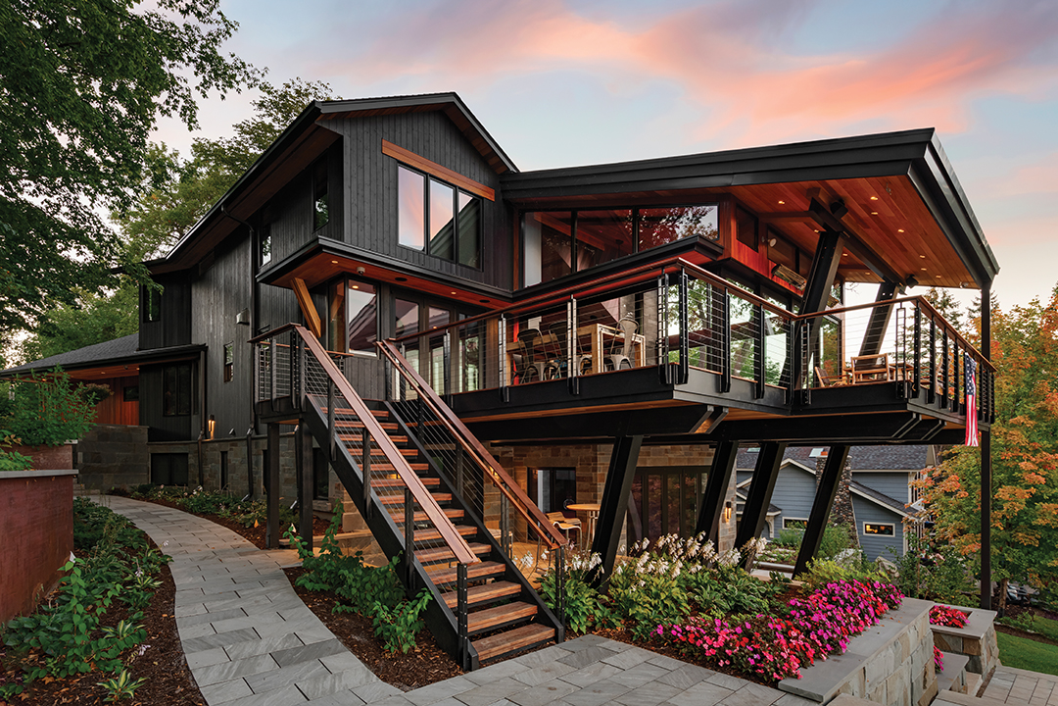
The home’s pièce de résistance is the deck, which flows seamlessly from the living room and makes visitors feel like they’re floating over Lake Minnetonka. A commercial-grade steel structure angles up from the ground, through the deck and meets the roof, creating the cantilevered expanse of the deck without a need for bulky posts—and maintaining those unobstructed lake views. Under the deck is a walkout patio that leads from the guest suite. Photos: Spacecrafting
One Texas family builds their dream summer home on Lake Minnetonka.
Cory Martilla grew up enjoying quintessential Minnesota summers: boating, fishing and finding life’s slower pace on the lake. Though he and his wife, Denae, have lived in Texas since 2006, they wanted to offer their kids (ages 6, 7 and 11) an opportunity for lake life. Cory says, “Our kids are in every sport. I work constantly. We have to force ourselves to slow life down. Our goal was to create a Minnesota summer experience with more balance.”
Figuring that the two-hour flight from Dallas to Minneapolis-Saint Paul International Airport was a reasonable commute, the Martillas purchased a property on Lake Minnetonka’s St. Albans Bay in 2017 and worked with an architect to design their dream summer home. In 2021, the large-scale renovation project—led by Minnetonka’s Boyer Building Corporation—was underway. The resulting luxury home, featuring a showstopping deck cantilevered over the yard, makes the most of height for unique lake views.
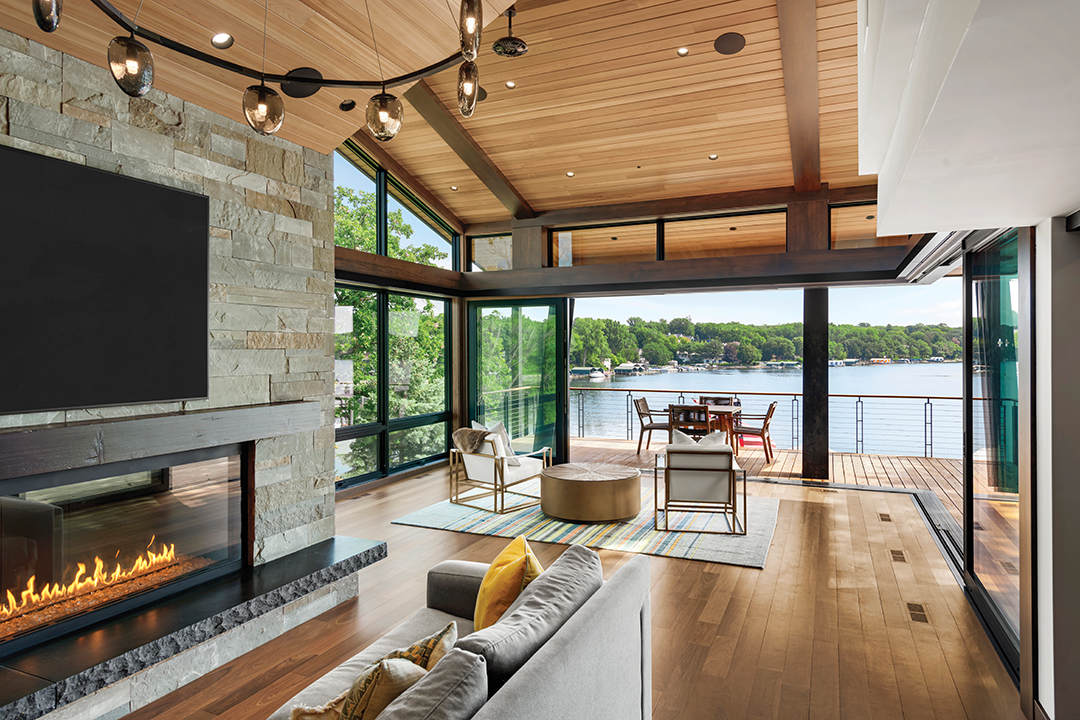
The home’s living room features floor-to-ceiling windows and sliding Marvin doors (up to 16 feet wide) that allow the Martillas to open two sides of the room to the deck, bringing the outdoors in. Tom Henjum, president of Boyer Building, says, “You’re perched high above the water on the deck. It’s like you become part of the lake.” An 8-foot fireplace adds coziness during cold weather and features a timber mantel that echoes the beams and paneling throughout the house.
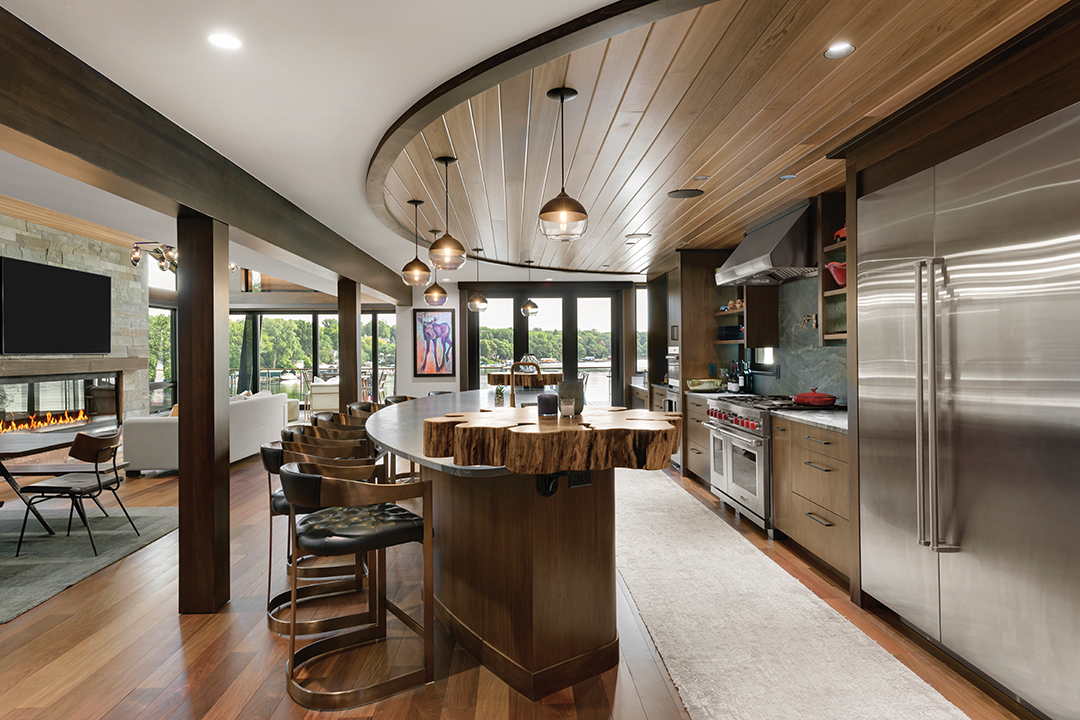
In the kitchen, the countertop is made from a piece of butterflied quartzite, sliced in half and installed in a mirrored pattern. Two slabs of 150-year-old hackberry wood are mounted with brackets above the counter, offering another nod to the outdoors. Brazilian walnut flooring runs seamlessly through the living room and out to the deck. In fact, Boyer’s carpentry crew hand-cut each decking board down in width to perfectly match the interior floorboards.
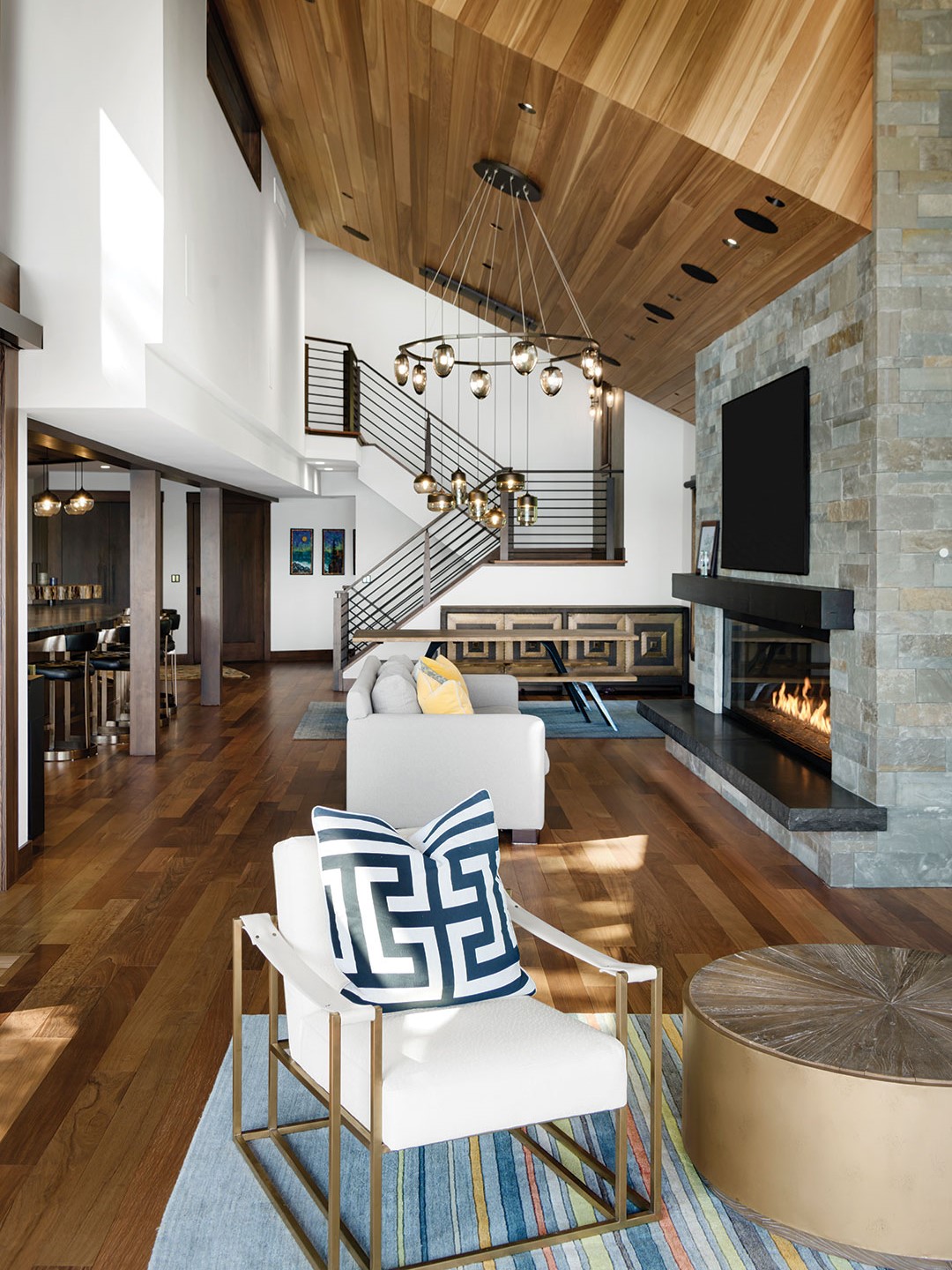
The project team was able to retain the footprint of the home’s original staircase at the far end of the living room, designing a new switchback landing that offers continuous views of the lake. Henjum says it was a challenge to fit the parallel bars of the railing to the tapered posts along the way. “It was complicated from an execution standpoint,” he says.
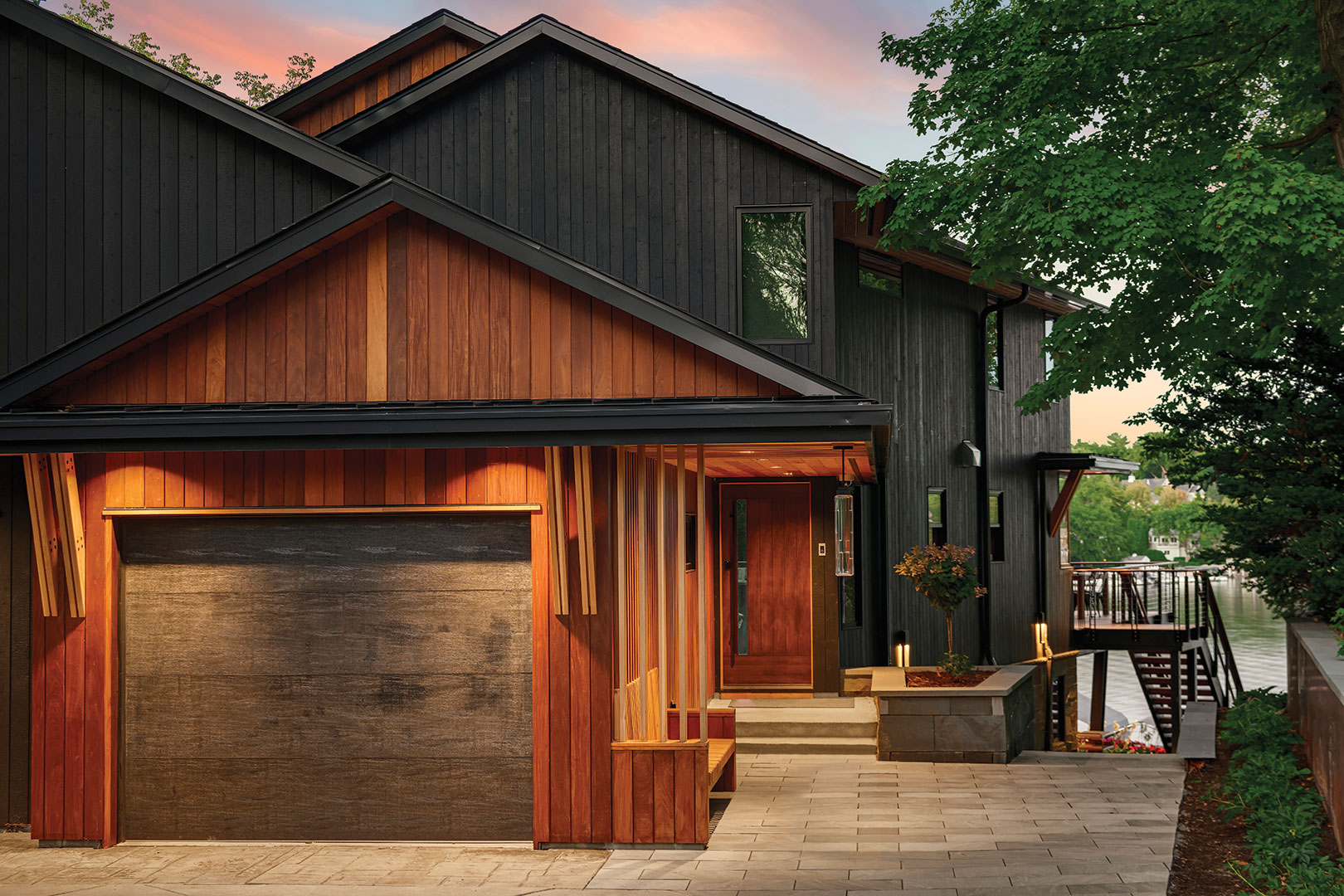
Brazilian walnut—like the kind used for the home’s flooring and decking—was milled by the Boyer carpenters into a shiplap profile to create the home’s rustic and durable siding. They also created an integrated wooden bench and warm lighting next to the front walkway, where guests can see one last view of the lake before catching a ride to their next destination.
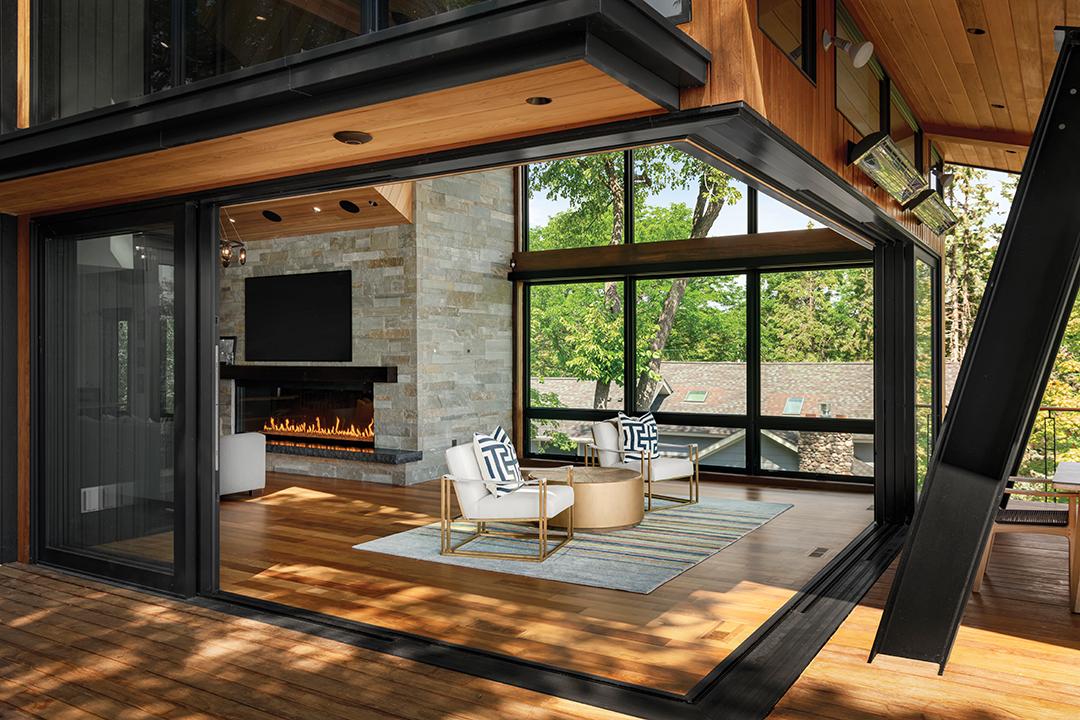
Because the steel structure supporting the home’s deck is so precisely engineered, there was no need for a support post at one corner of the living room. The project team worked with Marvin to design sliding doors that, when opened, create an entirely open corner, where the Martilla family and their guests can move seamlessly from indoors to out.
All the Laurels
The Martilla family’s unique lakeside home (which, as John Boyer says, “defies gravity” with its stunning deck) garnered several design awards during the 2023 season, including Contractor of the Year for residential addition and residential exterior from the National Association of the Remodeling Industry; and a Remodeler of Merit award for residential exterior from Housing First Minnesota.
Boyer Building Corporation
3435 County Road 101, Minnetonka; 952.475.2097
Facebook: Boyer Building Corporation
Instagram: @boyerbuildingcorporation
Architect: William H Madden Jr AIA LEED AP
Remodeler: Boyer Building
Audio Visual: Lelch


