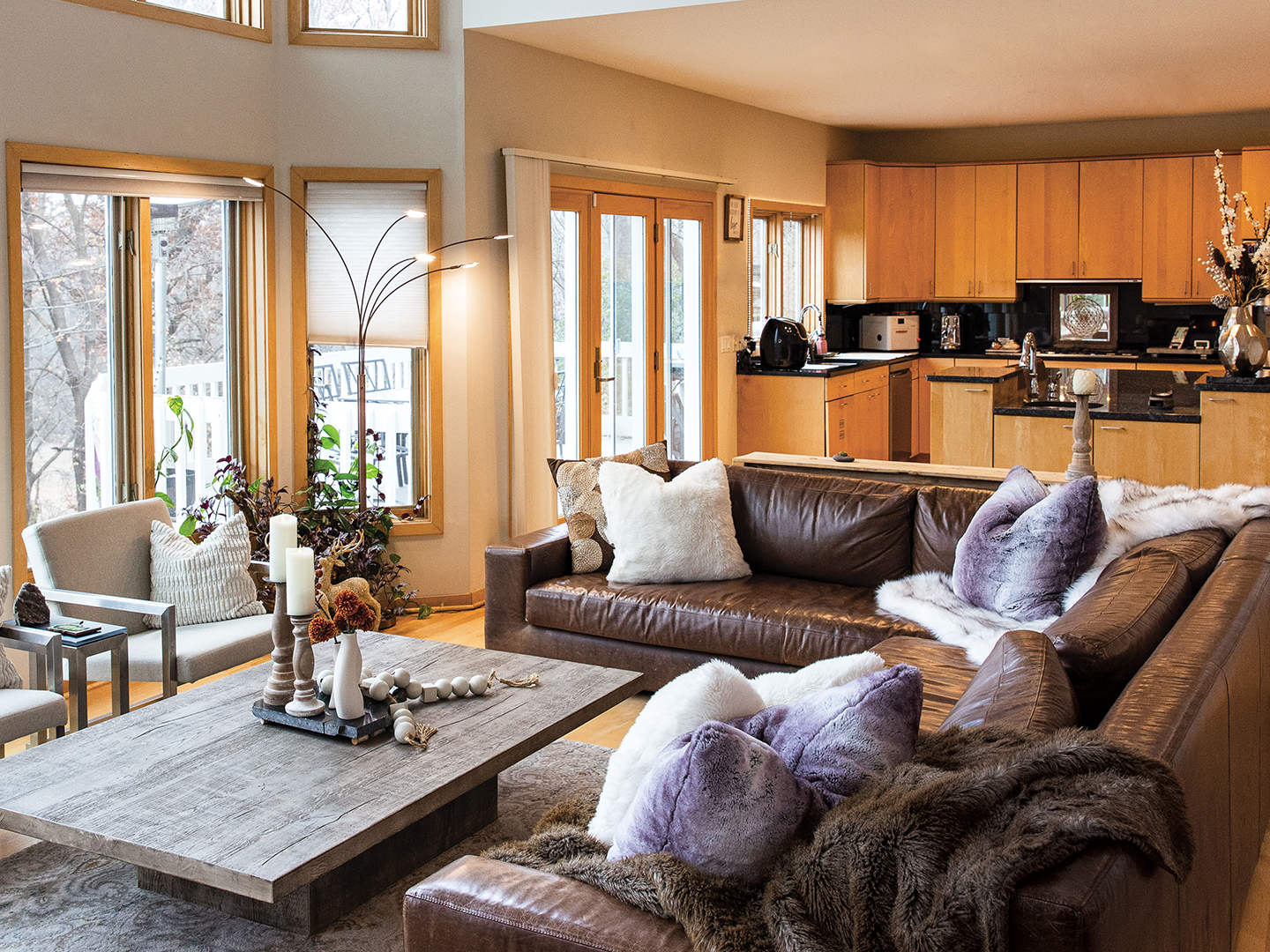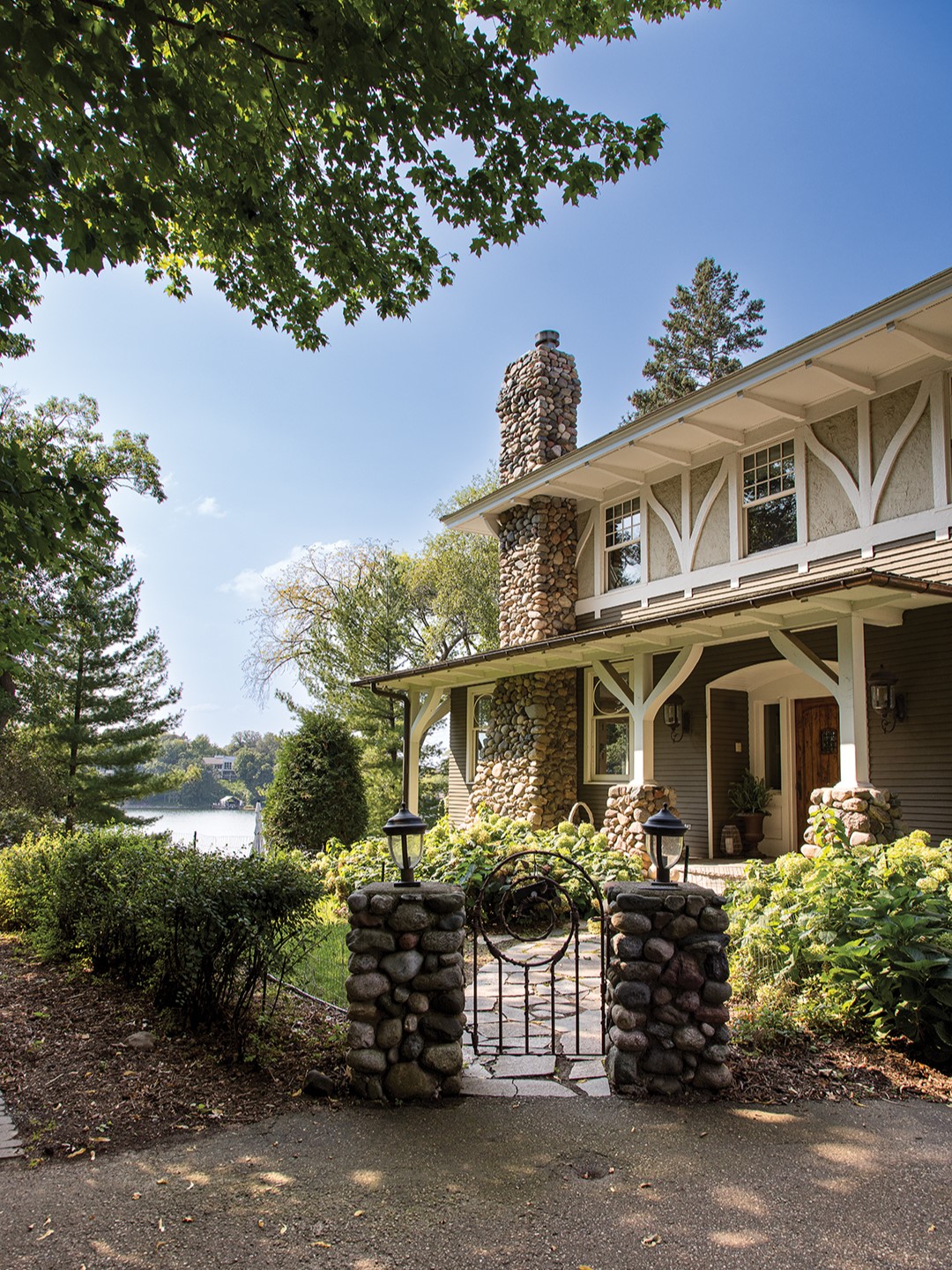
The Gartners’ home was originally designed in 1892 by Harry Wild Jones for William Peet who chose not to build the cottage. Shortly after, fellow Minnetonka Yacht Club member William Rolph of Minneapolis had it built. According to a 1949 Minneapolis Tribune article (written about the family when it lived in the cottage), Rolph’s sons, “… docked their scows across the bay at the cupola-peaked yacht club, which was also designed by Jones.” Notably, the home was close to the Hotel St. Louis, which was dismantled in 1907, according to Elizabeth Vandam, author of a Jones biography. Photos: Chris Emeott
When an address includes Walden, the home practically has a responsibility to embrace the property’s natural surroundings, providing owners a place to seek refuge from the more complicated notions of life.
Sue and Dave Gartner discovered their own slice of nirvana, along the shores of Lake Minnetonka on Carsons Bay. The now 4,500-square-foot home, built in the early 1890s, is unique with personality—tucked into unexpected spaces.
Every homeowner has a favorite room or space, and this home offers up several contenders for the top spot. For Sue, her perch of choice makes sense—remember: Walden. “This seems weird, but I love to sit on the steps—leading out to the yard, facing the lake. I watch the birds and boats and just truly love being there. There are many other prettier places in my house, but this one is the most Zen to me!”
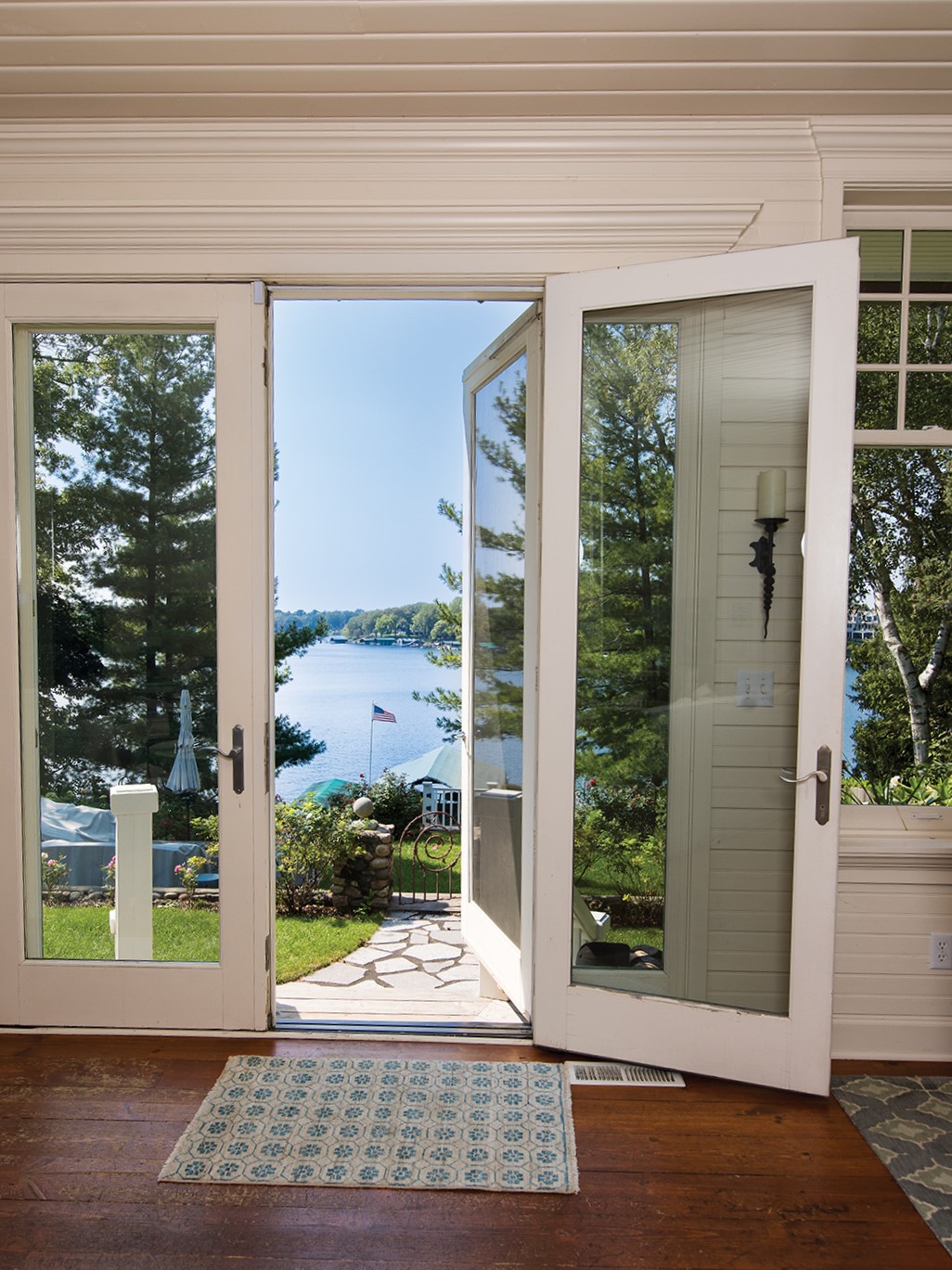
The couple began their search for a plot of tranquility on Lake Minnetonka in the mid-1990s. “We were looking for a home on the lake that we could fix up,” Sue says. “Financially, we thought this might be the best way to secure a property on the lake.”
The home’s original configuration was 2,000 square feet, two stories and no basement. At some point, a basement, a two-car garage and a family room were added. “When we purchased the house in 1996, we gutted the interior, replaced the electrical, mechanical and plumbing, but we saved and reused much of the unique paneling and trim pieces in the renovation,” Dave says “We converted the family room into a third garage stall, added a second story over the garage, which became two bedrooms, a family room and laundry room. The exterior is, for the most part, original as it appeared in 1915.” In 2009, they finished the basement, adding a family/theater room, a workout room, a bathroom and a wine cellar.
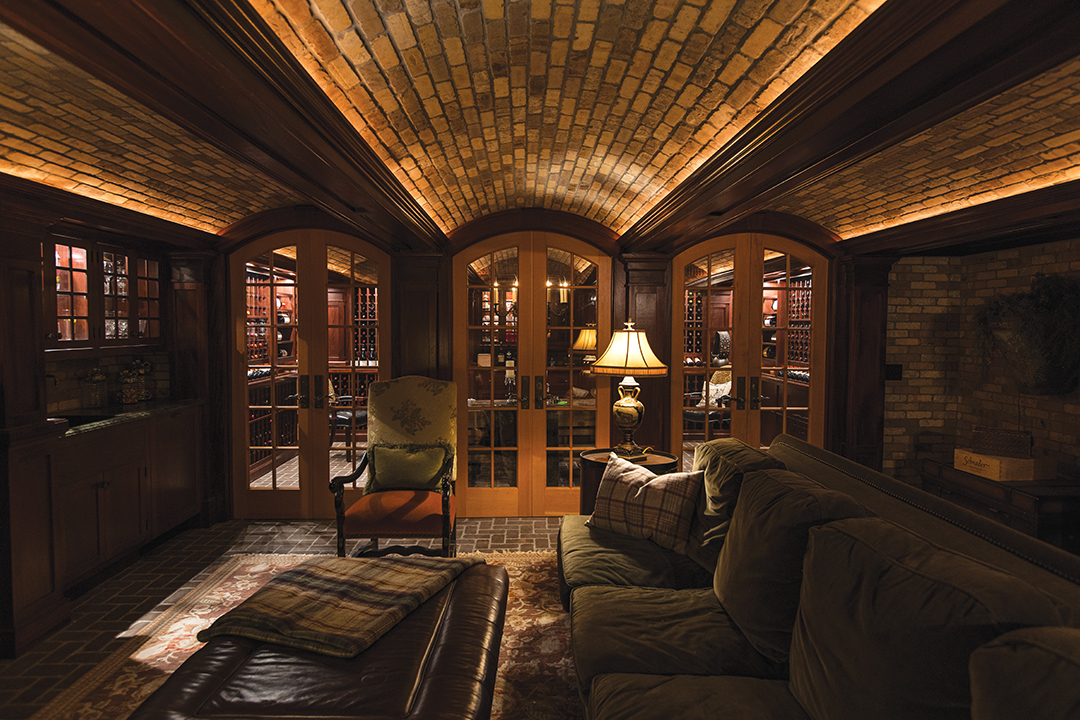
The wine cellar offers another unique setting, featuring a harvest table, which is ideal for sipping and dining, and accommodates up to eight guests. The ceiling and floor are brick, and mahogany offers visual warmth to the racking and cabinetry.
While developing their renovation plan, the Gartners were intent on keeping as much of the original design and feeling as possible. “It was a cottage/cabin originally for people living in Minneapolis, wanting to head to Lake Minnetonka for the weekend,” Sue says. “It’s all wood walls inside, very cottage looking. We wanted to keep the vibe of the original house.” (Interesting to note: Back in the early days of summering along Lake Minnetonka, the cottages were also called “eight-month houses,” since many were only heated by a fireplace, and the owners also had primary urban residences.)
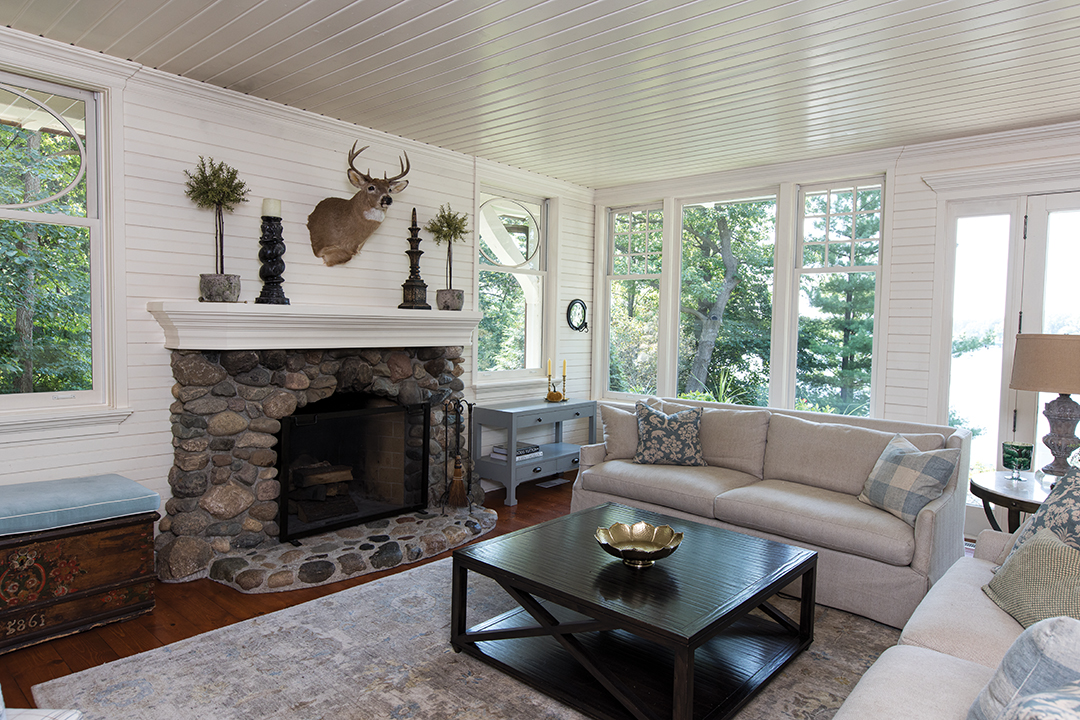
“It’s all wood walls inside, very cottage looking. We wanted to keep the vibe of the original house,” says Sue Gartner of their intentions while remodeling their lakeside home.
What has also remained is some of the handiwork of original architect Harry Wild Jones. “He was known for incorporating all sorts of shapes together,” Sue says. “We have windows that have square grids in them and others that have ovals. That was his thing.”
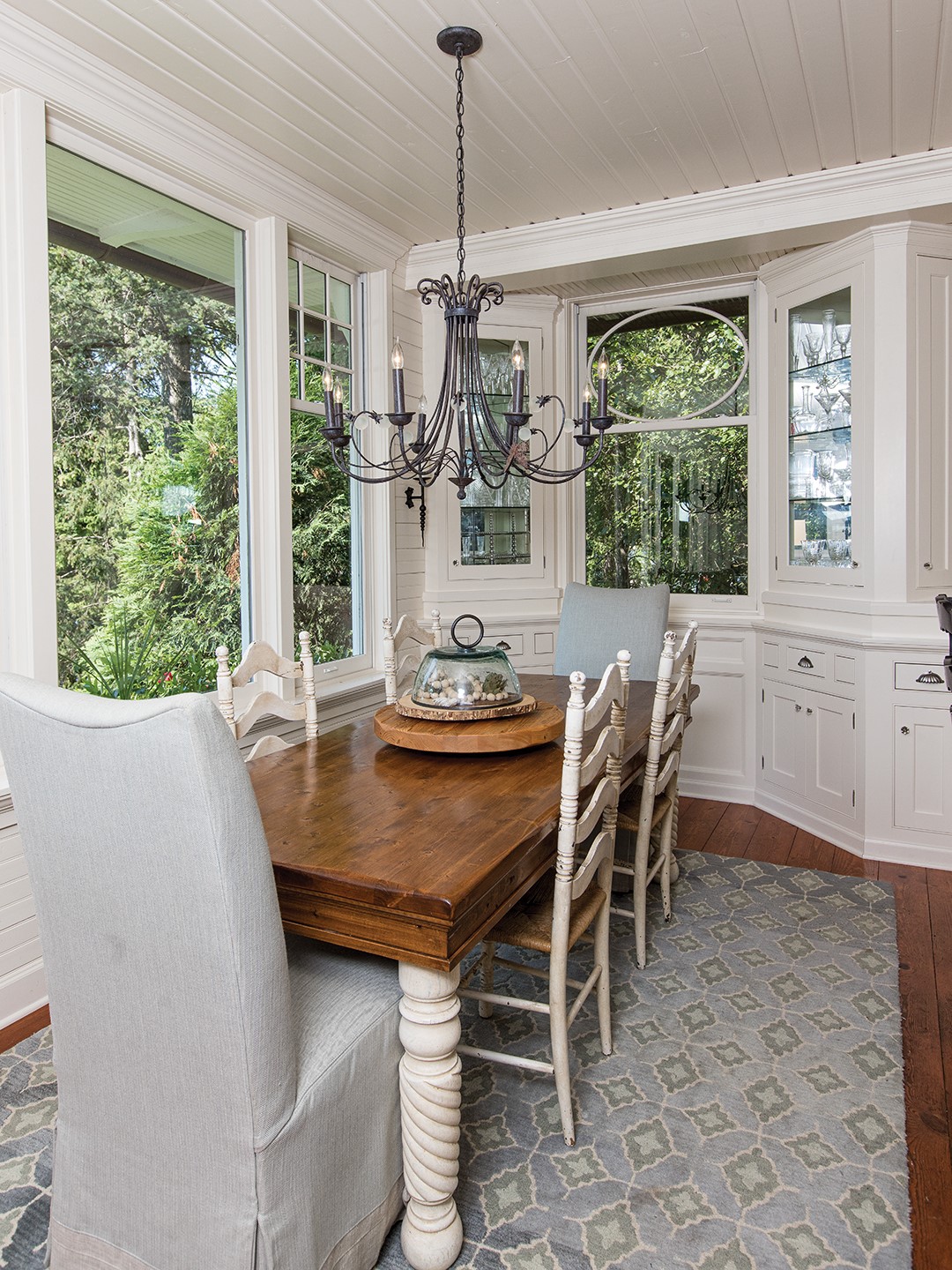
Windows are dressed in square and oval grilles, adding to the home’s uniqueness.
Jones’ style earned the house an unusual monicker: The House With the Hole in It. The nickname is in reference to the main entryway, which is circular and open through the upper levels. While entries traditionally serve as the welcome or departure point for visitors, the Gartners turned the space’s original intent on its head. “This entry vestibule doubles as our dining room, which is a little odd, but it works out really well,” Dave says.
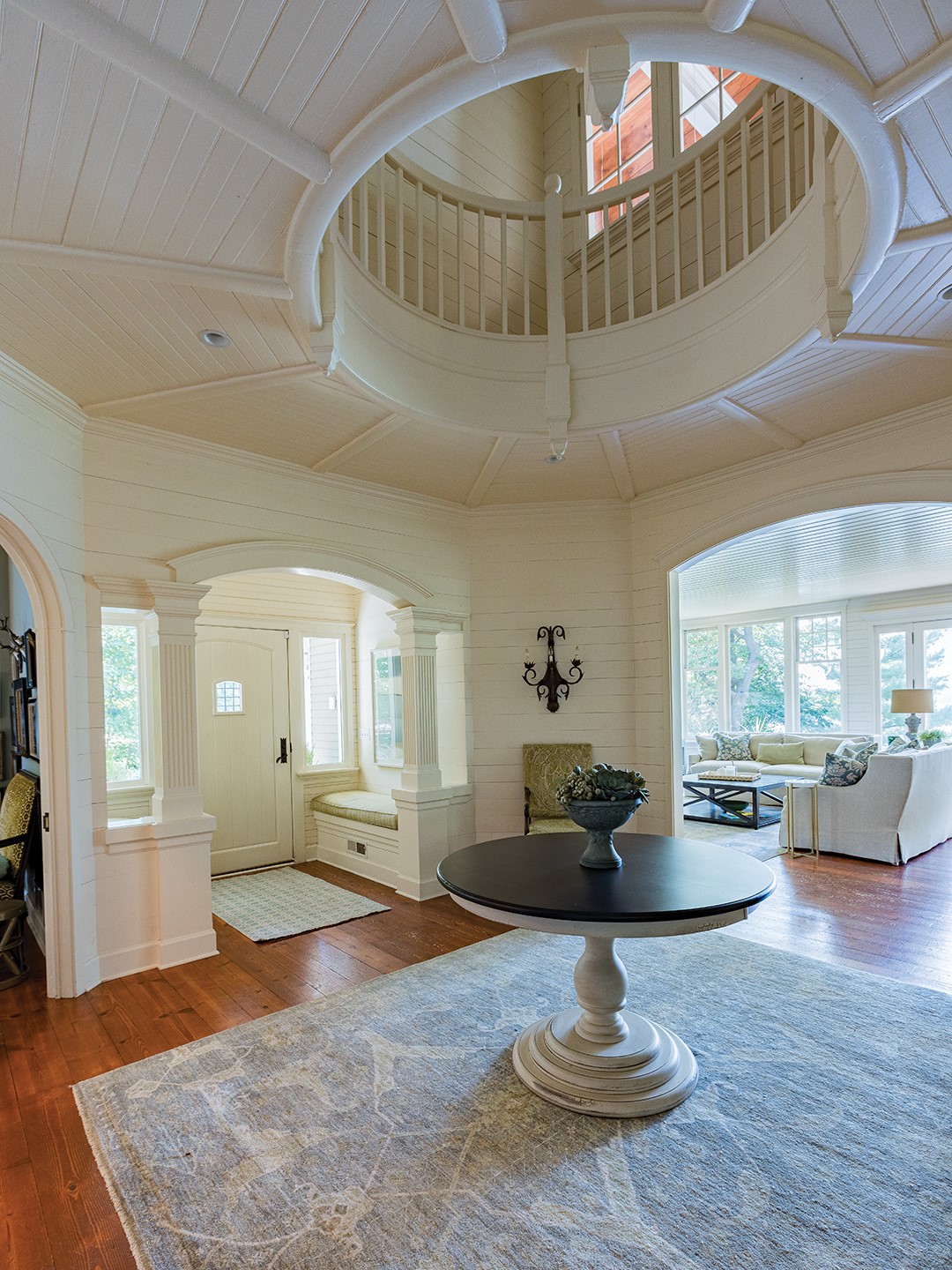
The entryway doubles as the Gartners’ dining space, which offers views of Lake Minnetonka and punctuates the home’s character.
It also works well with Sue’s penchant for cooking and entertaining. Years of hosting gatherings have seasoned her relaxed approach to entertaining. “Something I have learned in my 59 years of life is—people just want to be invited [or] included,” she says. “You don’t need to powerwash your house to have people over. They appreciate the invite and honestly don’t notice if the silver is not polished … I want to always make my space approachable to all.”
Dave echoes her sentiment. “We are casual people when it comes to entertaining,” he says. “There is no white carpeting. … the main level floor is distressed pine, and the wine cellar floor is brick pavers … The lake lends itself to entertaining as there is a nice view of it from the great room/kitchen. In the summer and fall, we entertain on the patio, overlooking the lake and take people out for an occasional boat ride.”
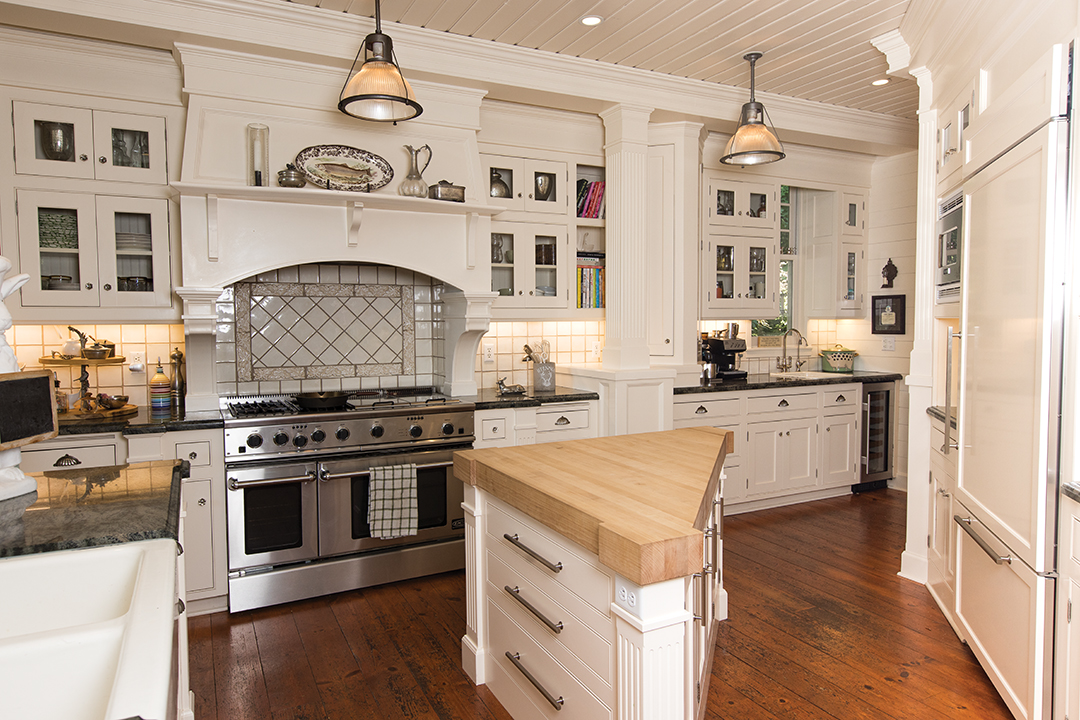
Built-in features are tucked in and around the Gartner home, and the kitchen area hosts some unique spaces, which serve to elevate the charm factor.
And when not entertaining near or on the water, one might find gatherings in the Gartners’ wine cellar. “Jon Monson from Landschute [of Excelsior] designed it. He calls it, Rathskeller [German, typically meaning a basement tavern or restaurant].” The space has three barrel-shaped ceiling features with the lowest part of the ceiling at 6 feet, 6 inches. “It was the exact opposite of my original thought of trying to raise the ceiling height,” Dave says. “Jon is very talented and has exceptional vision and creativity. We love how it turned out, and we love entertaining there.”
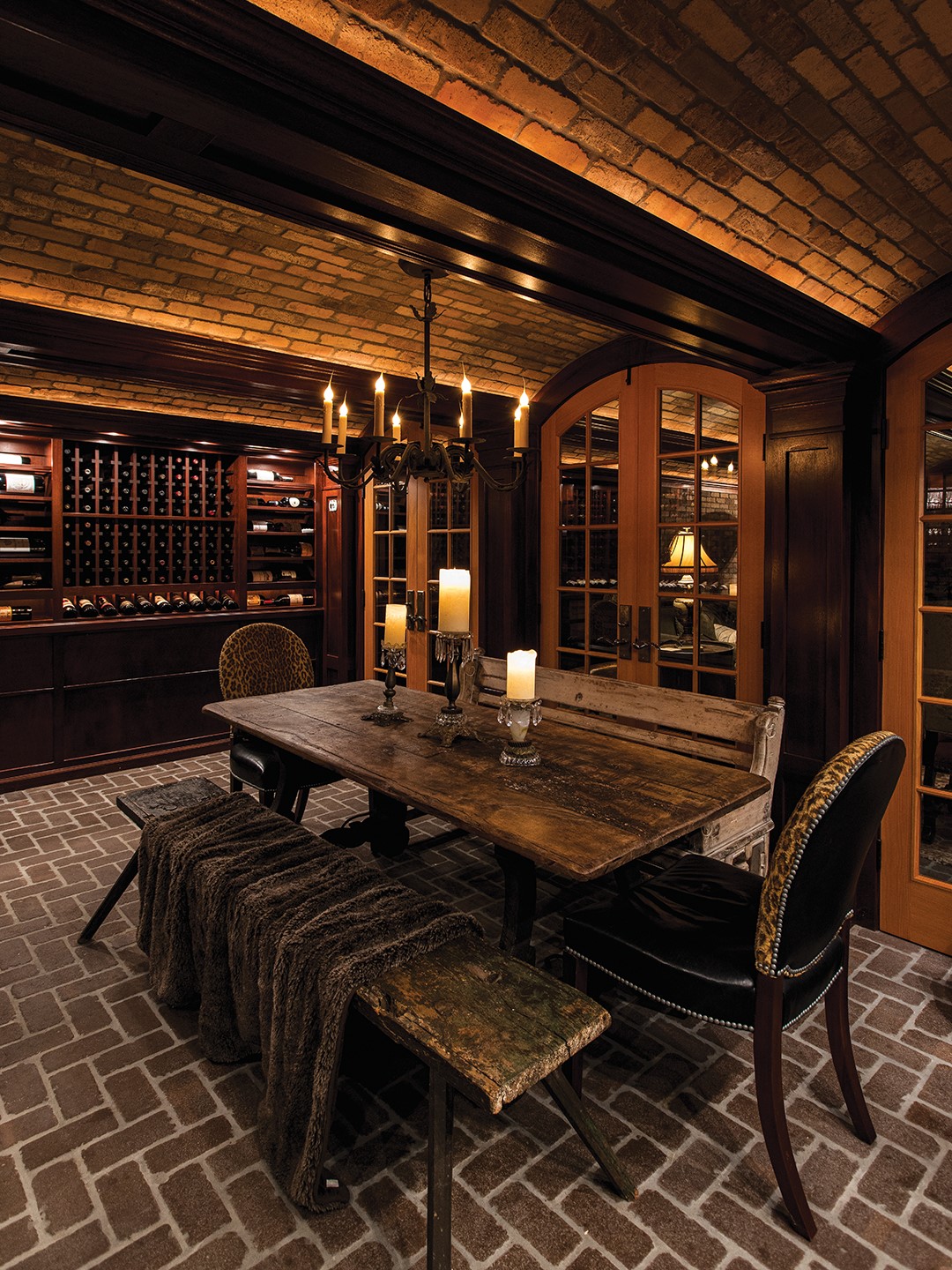
At the end of the day, when a spirit of calm and respite coexists with a desire to welcome others into a home, this might just be the true definition of lake life living.
A Life of Design
Harry Wild Jones (1859–1935) was the architect responsible for several Lake Minnetonka lake homes and the 1890 design of the original Minnetonka Yacht Club, which was located at the entrance to Carsons Bay and destroyed by fire in 1943.
Jones, born in Michigan, settled in Minneapolis, according to a biography summary penned by Al Lathrop, founding curator of the Northwest Architectural Archives in the Elmer L. Anderson Library at the University of Minnesota (U of M). Elizabeth Vandam notes that he also summered on Lake Minnetonka, which is fitting given his design work around the lake and his fondness for the lakeside lifestyle.
He designed many apartments and homes, banks, churches and temples, hospitals, hotels and more throughout the country. (Beginning in fall 1907, Jones took a five-month world cruise to recuperate from an accident, according to Vandam, which resulted in building designs in China and Burma, now Myanmar.)
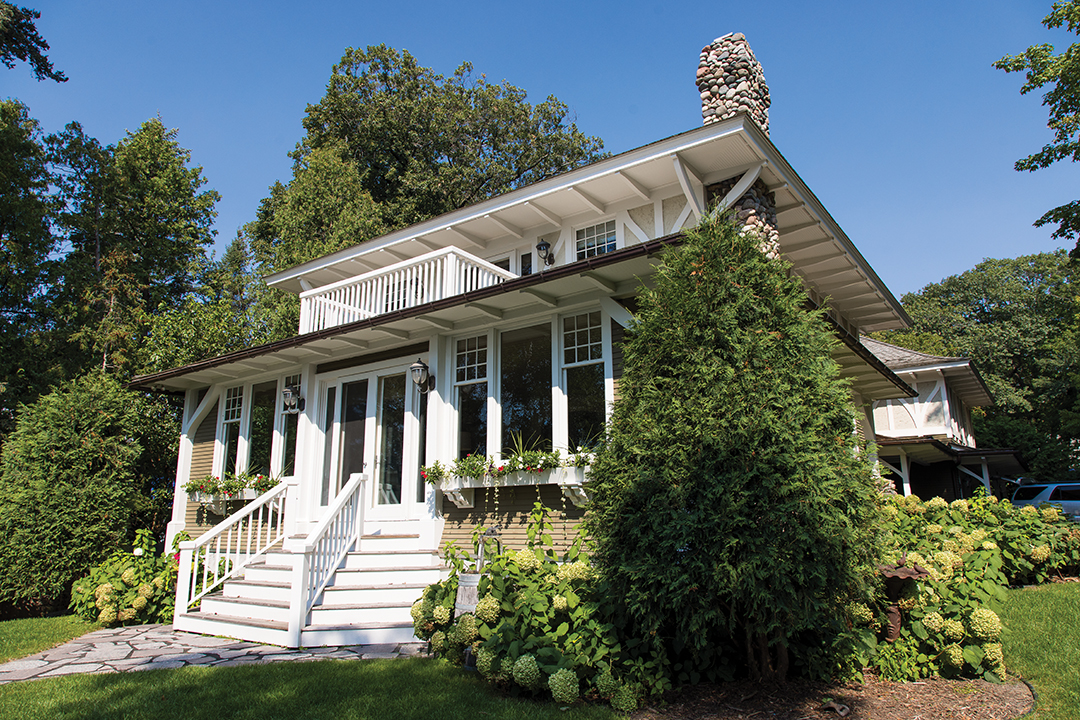
According to Lakewood Cemetery’s website, Jones designed for some of Minnesota’s elite, including lumber baron T. B. Walker; Cream of Wheat co-founder Emery Mapes; and Marion Savage, owner of prized racehorse and Minnesota State Fair icon Dan Patch. The site notes that he also designed notable local structures, including the Butler Brothers Warehouse (now Butler Square) and the Washburn Park Water Tower.
Jones served for six years on the Minneapolis Park Board and was a past president of the Minnesota Chapter of the American Institute of Architects. He organized the Department of Architecture at the U of M, where he served as its first professor, in the 1890s.
Jones died in 1935 and is buried in Minneapolis’ Lakewood Cemetery for which he designed its Memorial Chapel. (Additional information is available at lakewoodcemetary.org and lib.umn.edu.)
For more information, local history enthusiast Elizabeth Vandam authored Harry Wild Jones, American Architect, which is available at lakeminnetonkahistory.org and amazon.com.







