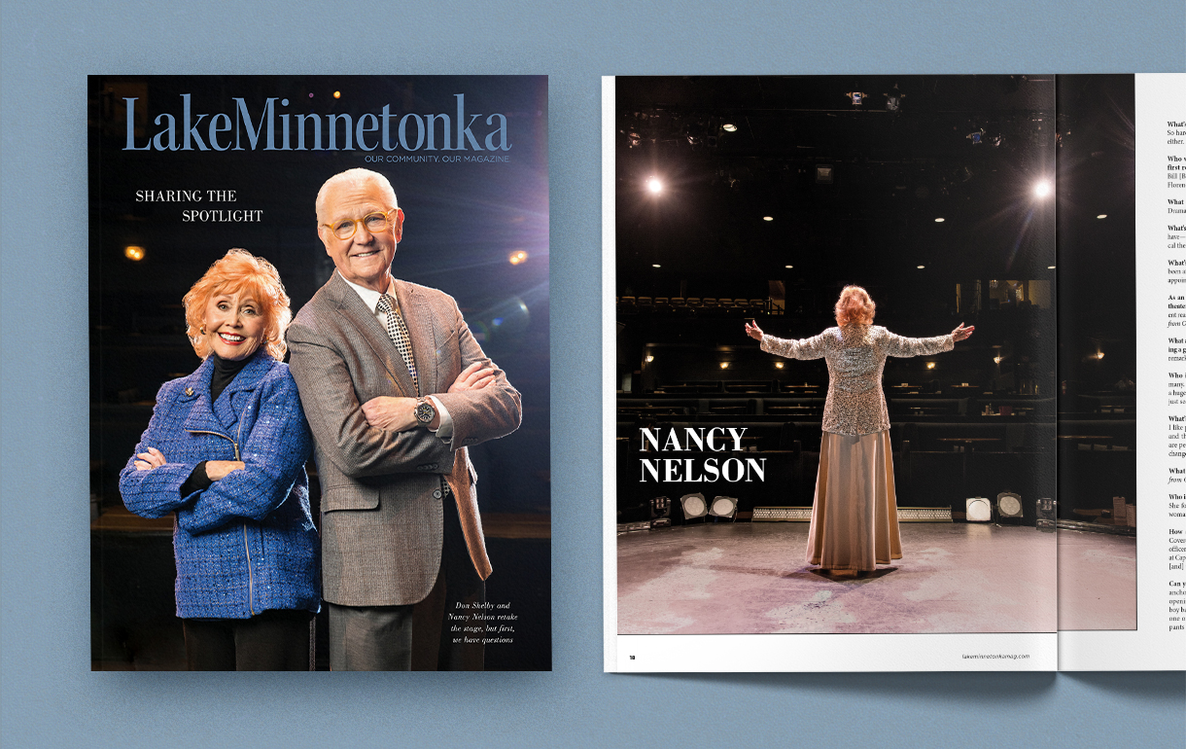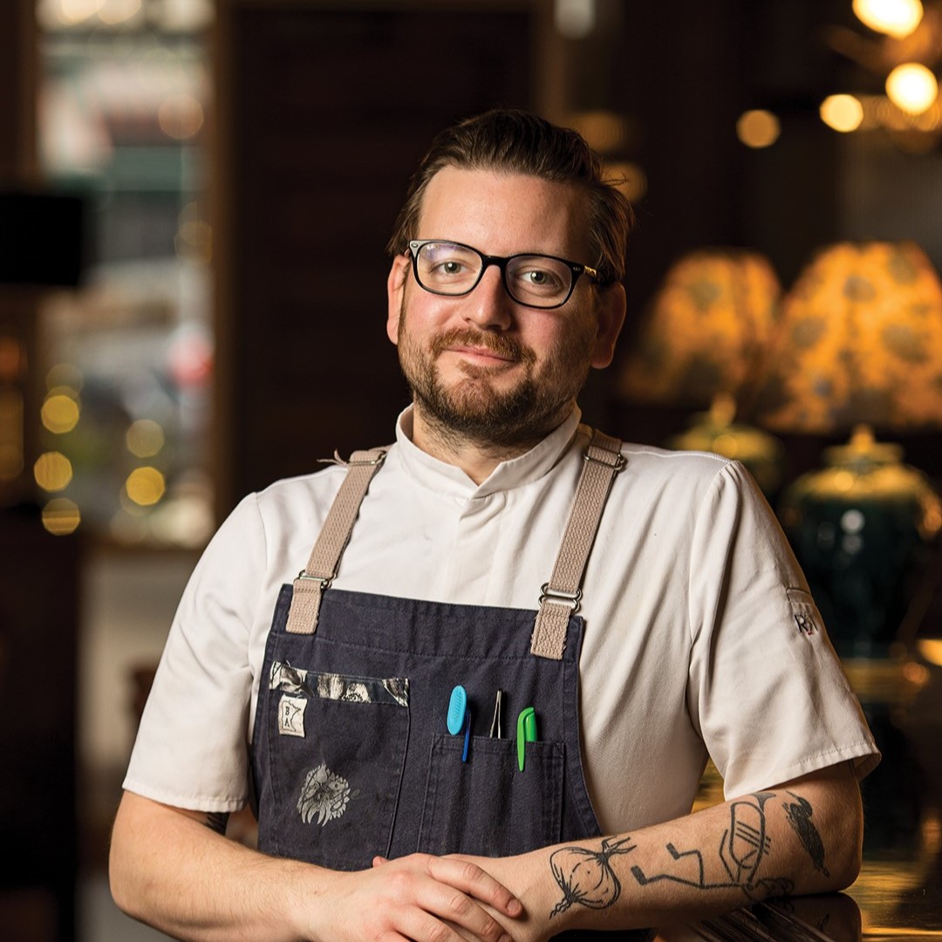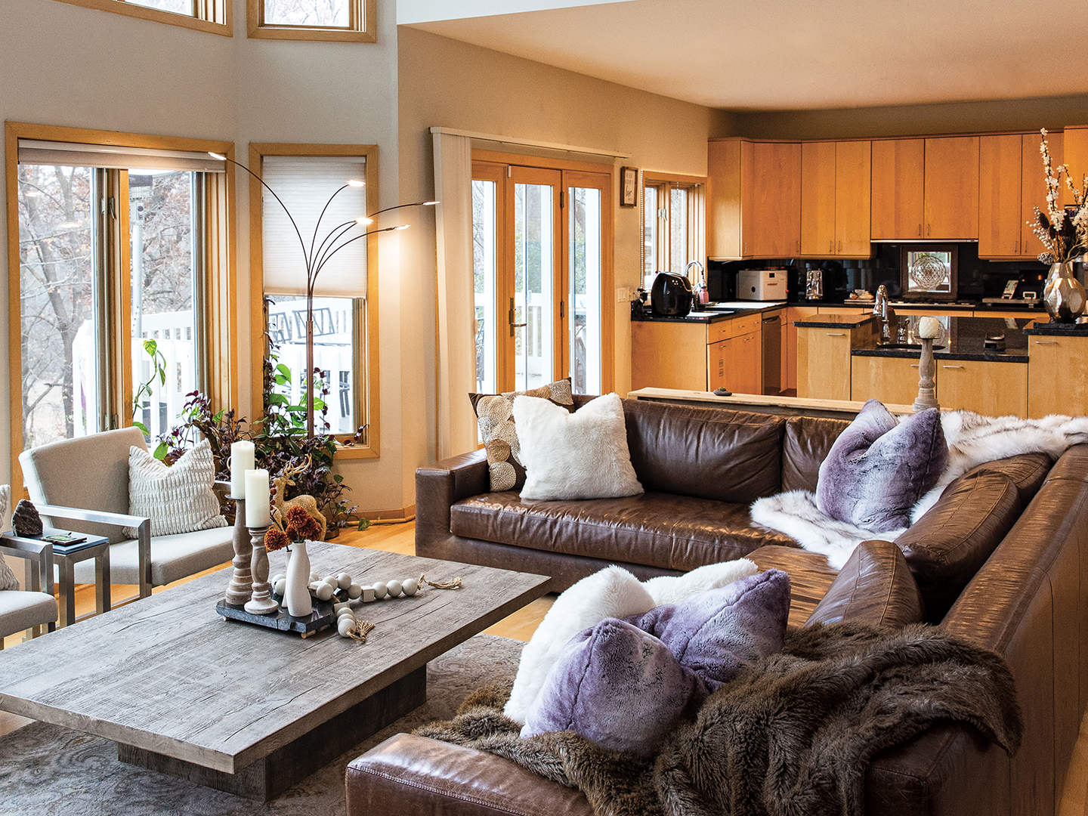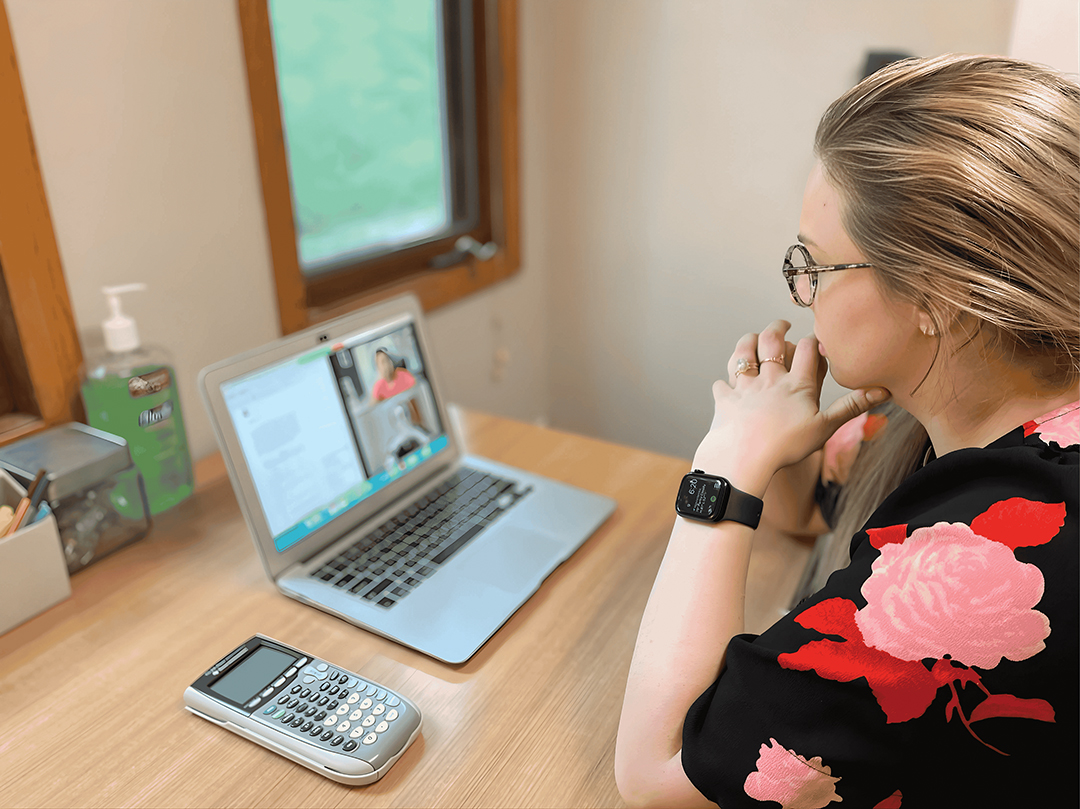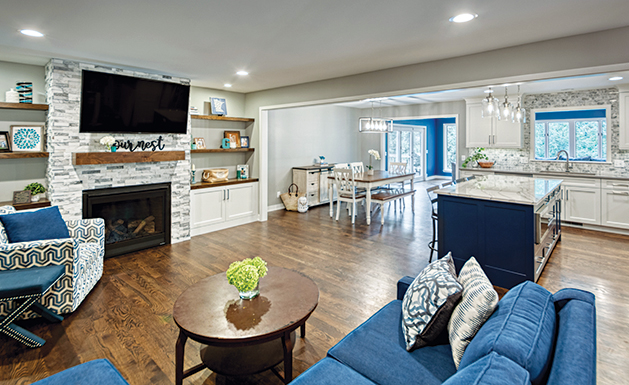
Photos: Chris Emeott and Mark Ehlen
Redesign makes Minnetonka homeowners’ dreams a reality.
Like owners’ lives, homes evolve—accommodating changing lifestyles and evolutions in home designs and décor. For the Gaard family, it was time to reevaluate how their Minnetonka split-entry home blended with the young family’s growing needs.
When the Gaards first moved into their home, they did so with the intention of someday finding another house, which would better suit their vision of a forever home. As sometimes can happen, circumstances—by way of a burst pipe in this case—force homeowners’ hands to take action. The pipe rupture damaged the interior of the basement, and Jenny Gaard says the need to address the lower-level ignited a plan to renovate additional parts of the home.
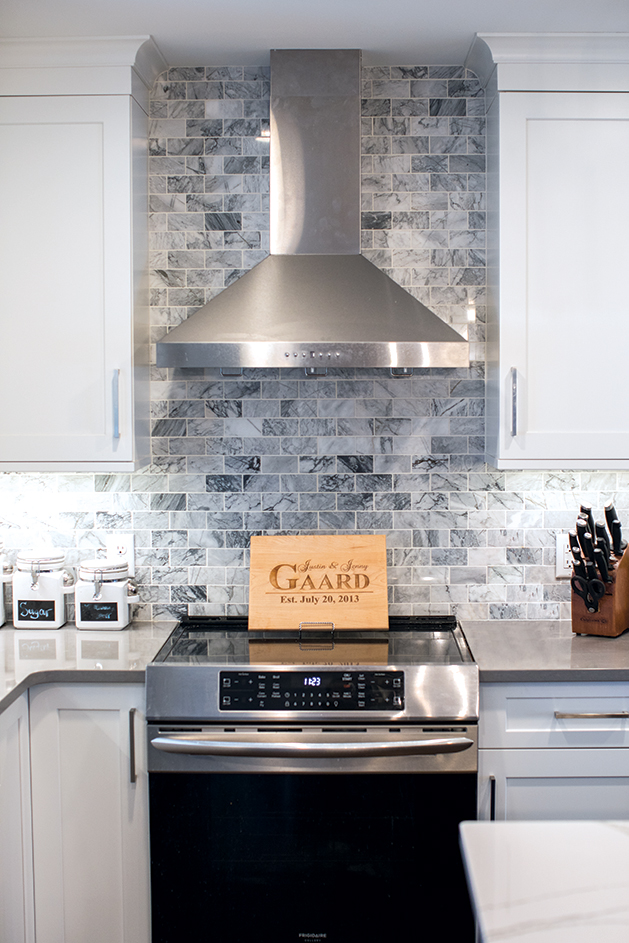
With Gaard’s love for rustic charm and her husband’s eye for sleek design, Boyer Building Corporation took the couple’s cues and created an updated modern farmhouse feel. The renovation transformed the home’s exterior, added a new front patio space, increased the size of the entryway, reconstructed the flow of the living and kitchen space and updated the main floor bathroom. “They created exactly what I was envisioning,” Gaard says. “They turned our dreams into a reality.”
Using quality products to produce quality outcomes, Boyer sources a majority of its materials from local Minnesota suppliers and manufacturers. The Gaard renovation is home to domestically-produced white plank oak floors, custom cabinetry from Dura Supreme Cabinetry and quartz countertops from Cambria.
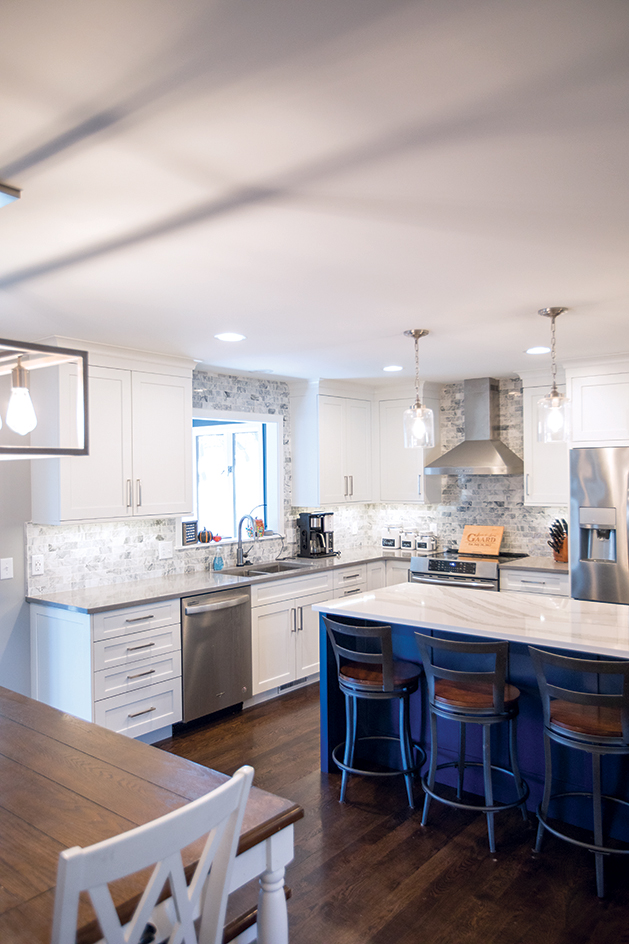
The Renovation
With modern renovations heavily on trend, Boyer Building Corporation owner Bob Boyer says that there is a tendency for designers and builders to repeat similar design ideas. To avoid this, he says that the key to creating a unique space of any sort is to listen to the client to develop innovative and creative ways to address their biggest concerns, wants and needs—thus avoiding the cookie-cutter approach to problem-solving. “Do something that sets it apart, so that it is fresh, unique and particularly characteristic of that customer,” Boyer says.
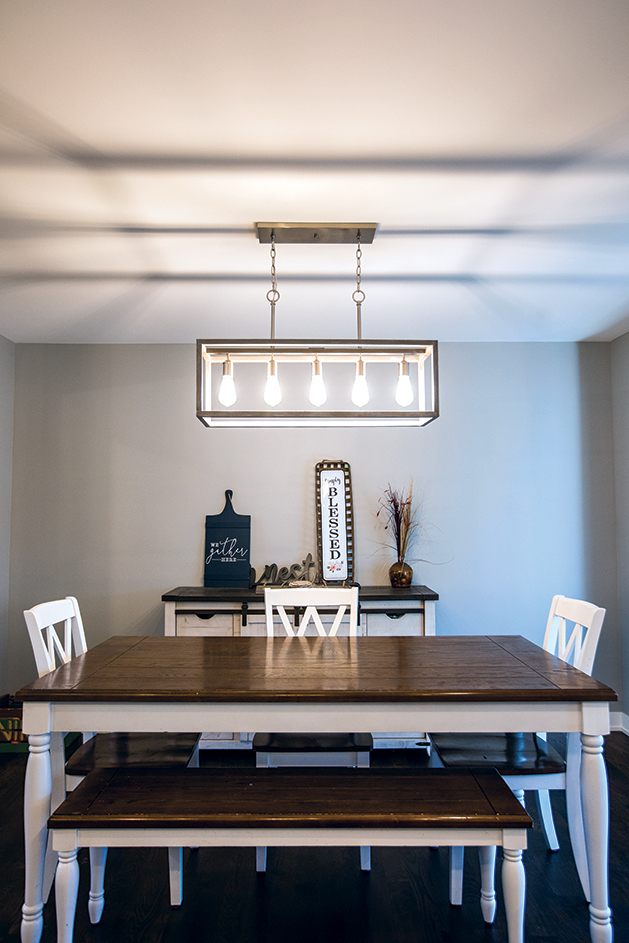
For the Gaard home, Boyer says that they used classic elements to make the space feel timeless and contemporary. Through simply-designed windows, door frames and trim, they maintained classic farmhouse elements while adding a modern flare in the layout and in custom features of the home. “Everyone at Boyer was incredible to work with,” Gaard says. “They helped out with everything that we asked for … and the communication was incredible.”
What’s next? There could be a phase two of the Gaard project, as Jenny says that she hopes to extend the space over the garage to create a master suite.
Key Features
Boyer removed the arch-top dormer windows to modernize the exterior appearance of the home and create continuity. When extending the entryway by four feet, Boyer settled on a gable roof, which added an inviting and updated style to the home. Beyond the front stoop, they created an extended patio, enabling the Gaards to easily enjoy the outdoor space.
The entryway was once a very cramped space—short on storage and void of a welcoming vibe. At a mid-point elevation, visitors were immediately driven either upstairs or toward the lower level. The space was expanded, creating a sizeable and more welcoming area. The expansion of the entry is complemented by horizontal banisters for the staircase railings. Creating a stunning semi-contemporary focal point.
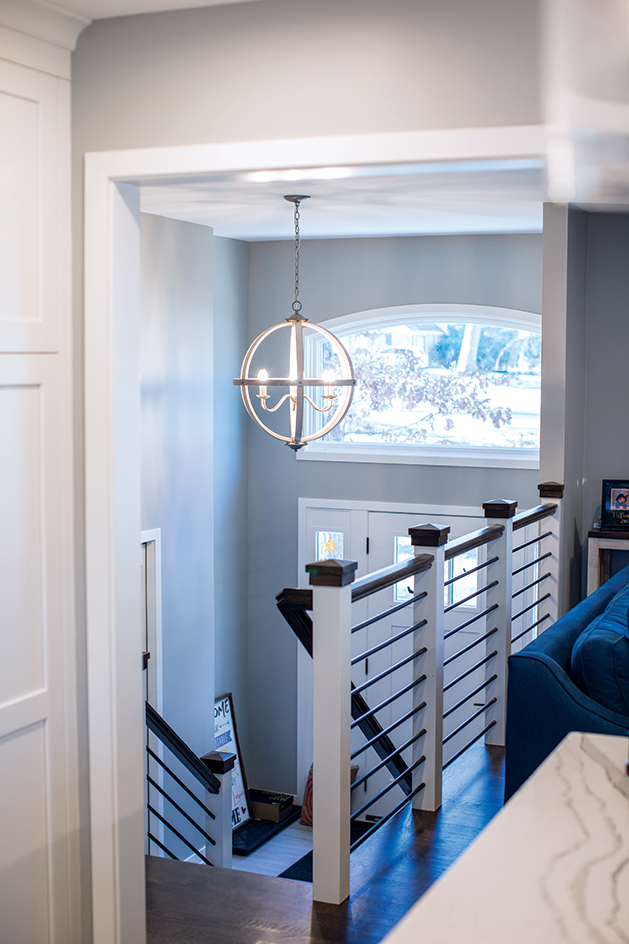
While the home did not originally have a fireplace feature, Jenny wanted one to create a sense of warmth and ambience in the living room. With a custom built-in unit, the stone-faced gas fireplace is surrounded by a functional bookcase to display family photos, books and décor.
A wall once separated the kitchen from the living space, making for a choppy and closed-off floor plan. Knocking out the wall and replacing it with a kitchen island allowed for a natural flow throughout the space and created a more inviting family-centric atmosphere.
As the focal point, the island cabinetry is a rich blue tone that provides a stunning contrast against the kitchen’s neutral color scape. Drawing visual interest to the heart of the home in this manner brings a fresh splash of excitement to the eye and creates a unique way of bringing and keeping people together.





