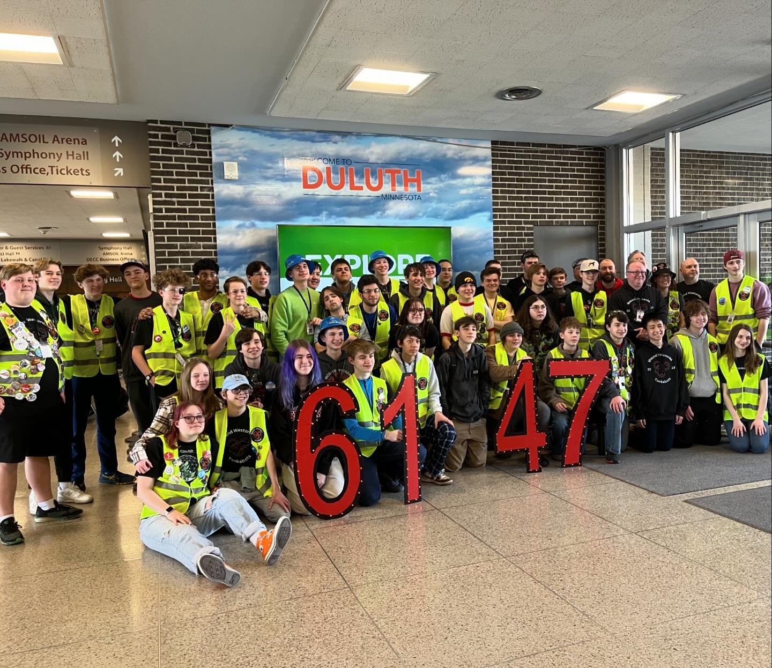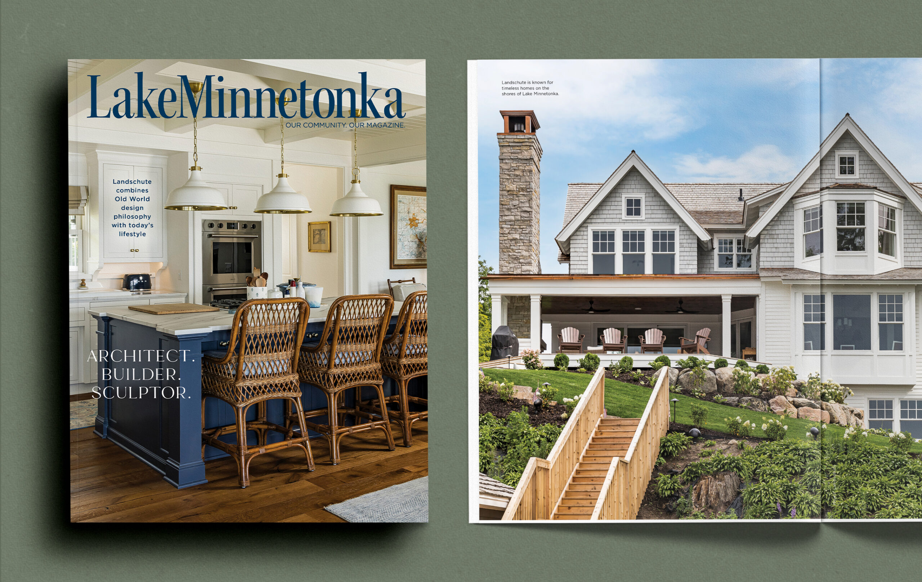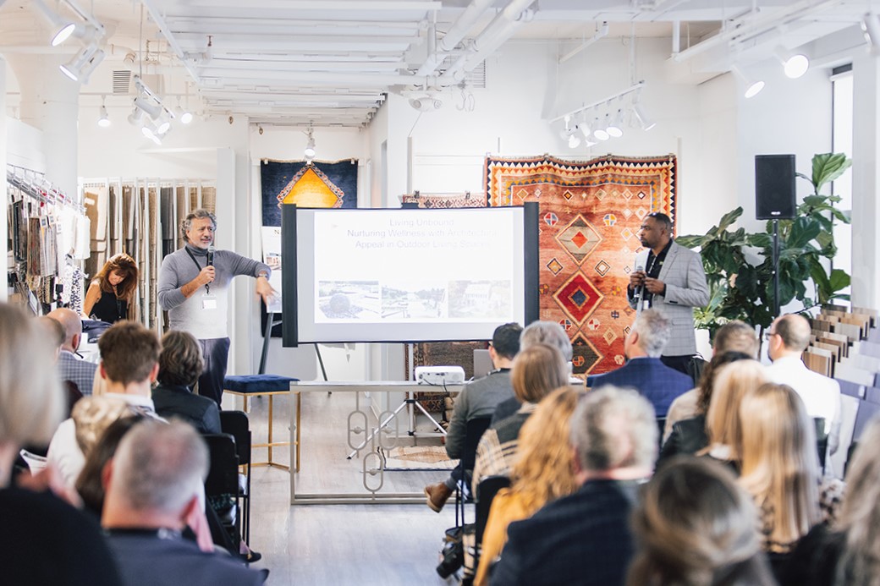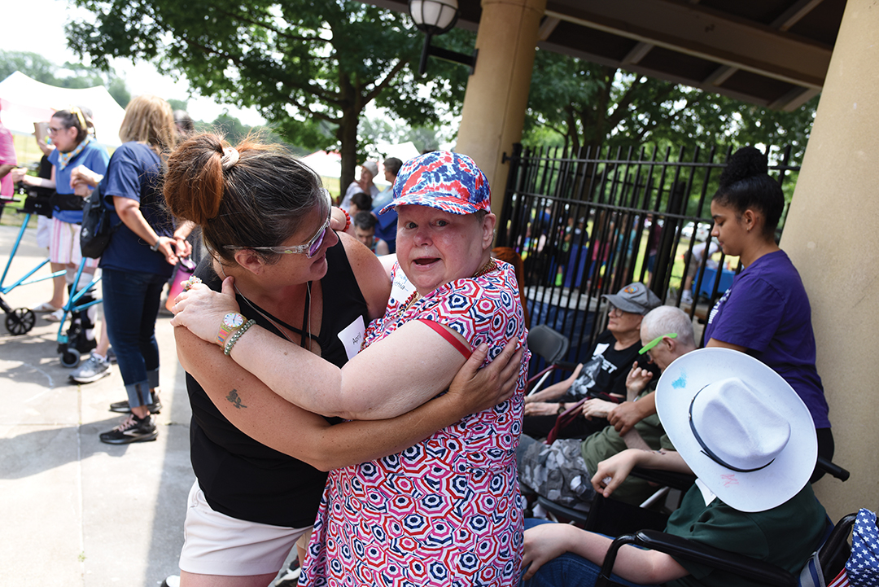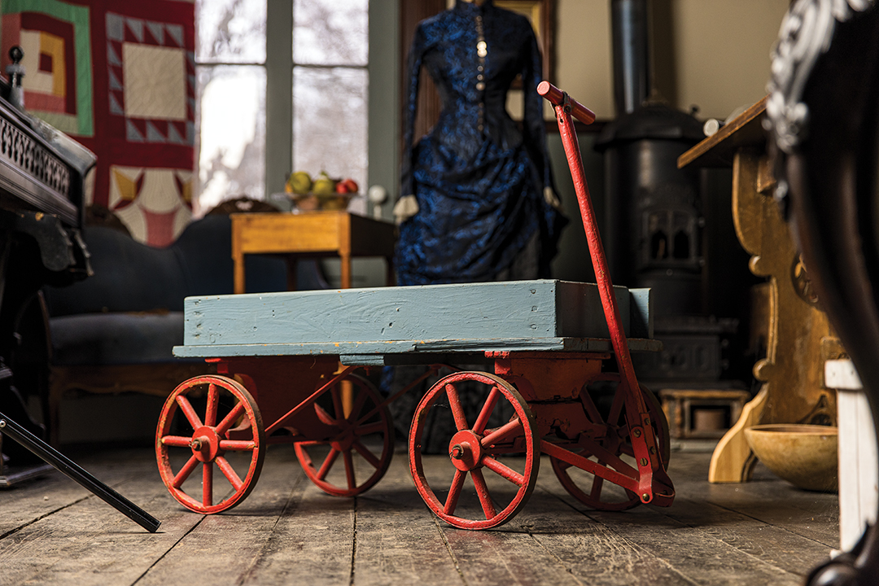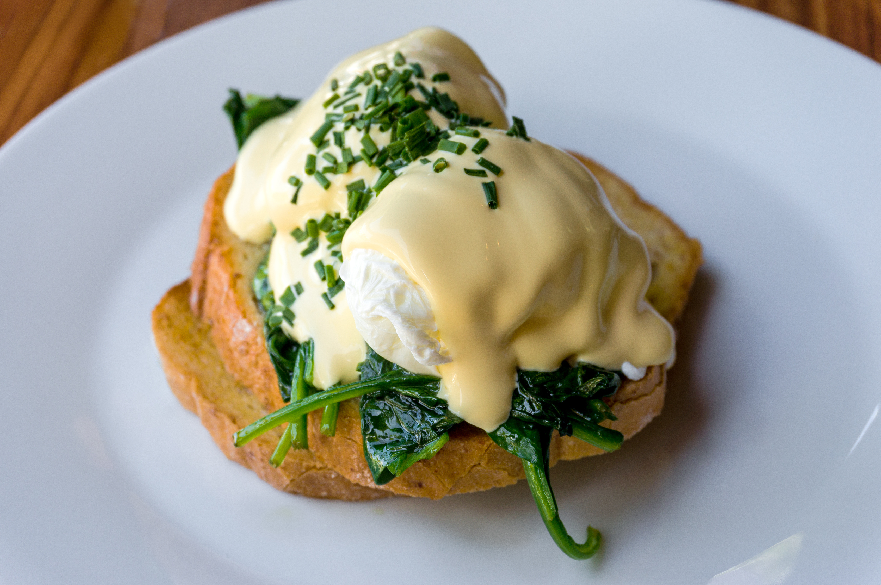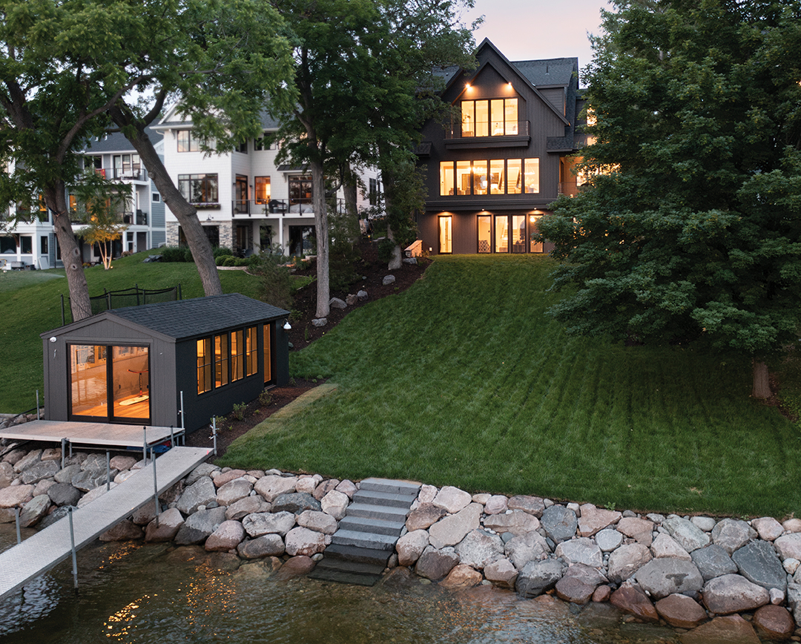
Photo: Landmark Photography
Casco Point home is reimagined with Lake Minnetonka serving as its focal point.
A few years ago, Atrion and Lisa Faiola decided to take the plunge and make the Lake Minnetonka area their full-time home after living for 11 years in Minneapolis and St. Louis Park. “We’ve always had a boat on Lake Minnetonka, and our dream had been to live on the lake,” Lisa says.
When they decided to buy a Casco Point property that had been in Lisa’s family for many years, they had to decide what to keep and what to reimagine. “We couldn’t let that property go, but the house was in need of so much repair that it made sense to start from scratch,” Lisa says. “Our favorite part of the property was the existing boathouse, which we were able to rebuild.”
To bring their dream to fruition, they knew who to call. Harrison Custom Builders was founded by husband-and-wife team David and Amber Eggert in June 2022. Atrion had worked with David in the past, and “When we heard he was starting his own company, we jumped at the chance to work with him,” Lisa says. “His communication is always on-point, so there have been no surprises. He brings so much experience about what’s worth investing in, what we can skip and where we can get creative with different solutions if needed.”
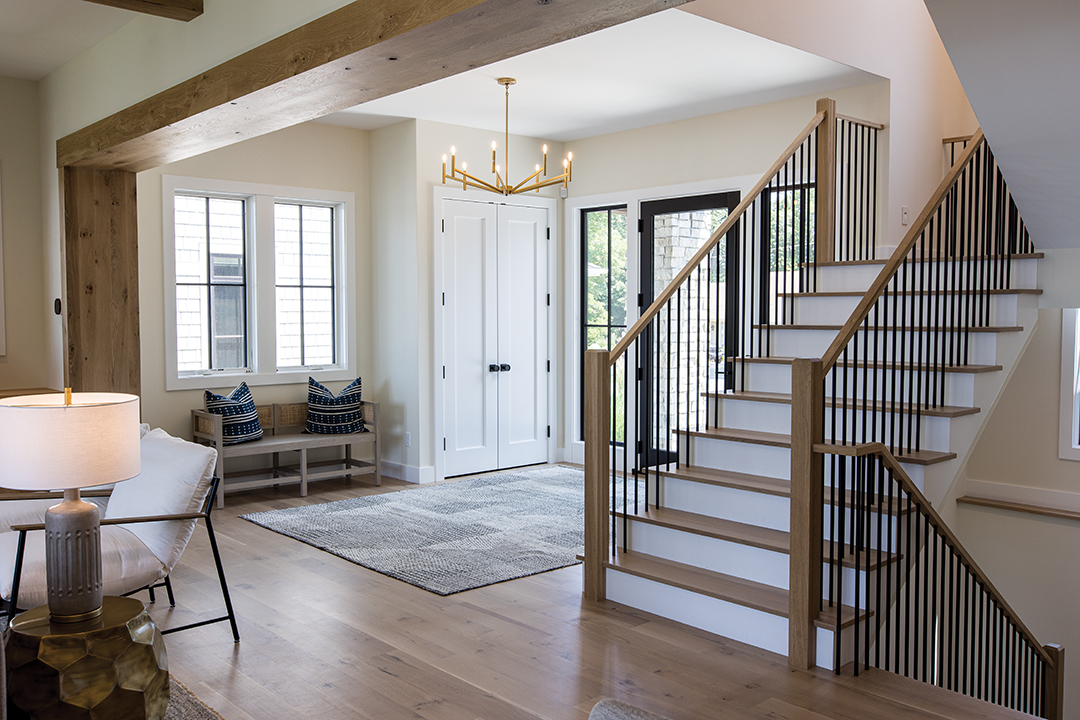
These rooms highlight the use of shared and open spaces of the home that also feature stunning outdoor and lake views, which were an important priority for the homeowners. Photos: Chris Emeott
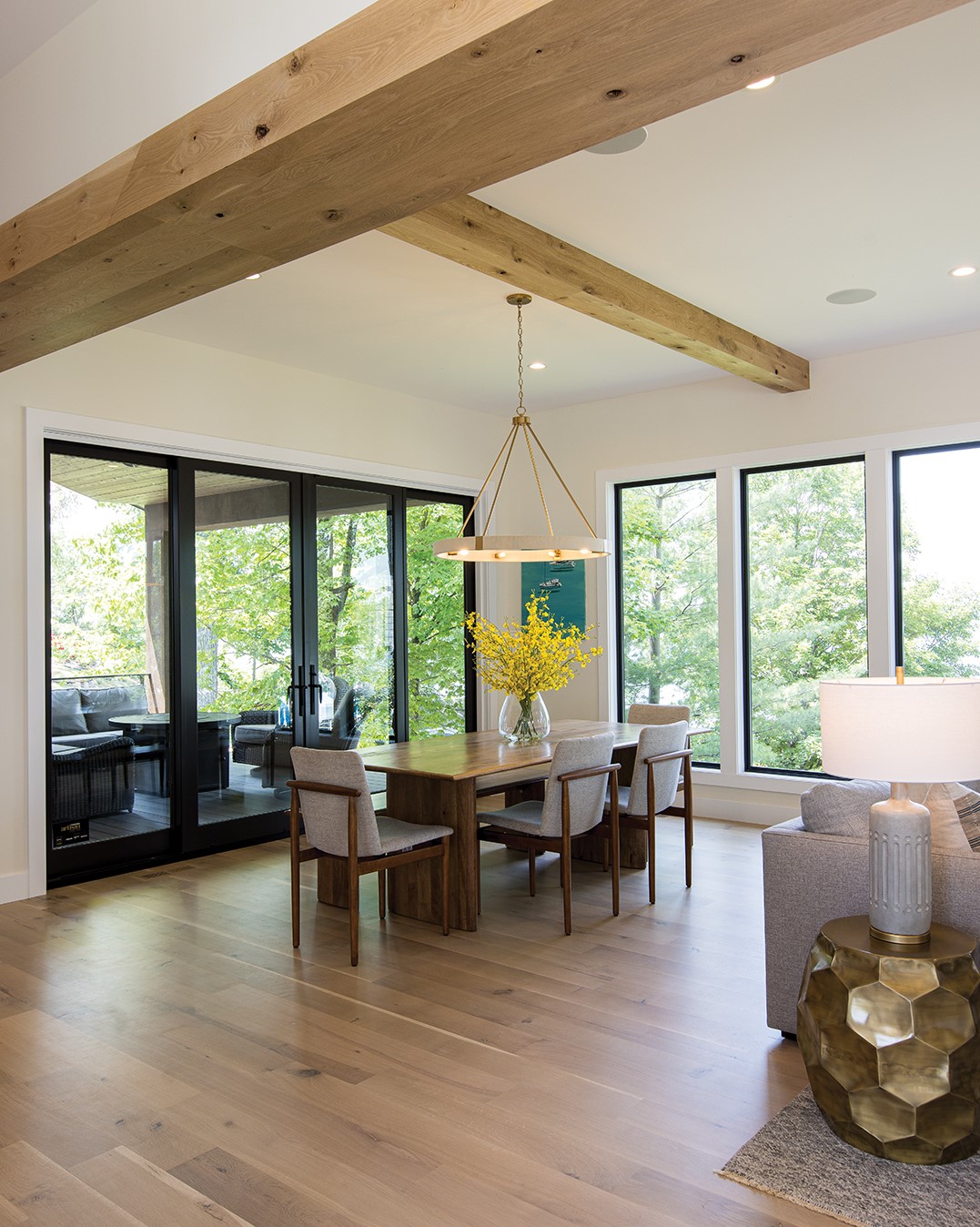
The boathouse would become the heart of the property, and David’s favorite element, too. “It’s a unique structure,” he says. “It’s got rustic wood floors, stained pine ceilings and cool cabinetry.” The Harrison team added a vintage-style refrigerator and a bar in the space, which is just a few feet from the water. And with heat and air conditioning, it’s the perfect place to gather almost all year round.
Atrion and Lisa’s over 4,000-square-foot main home features a stunning kitchen (pass-through window to the deck, custom cabinetry, white oak floors and an expansive natural stone island), five bedrooms, four bathrooms, a dining room (accessible to the deck), an exercise room and sauna, a bunk room for kids and/or guests, a media room and other finishes and spaces that make it conducive to lakeside entertaining. “We feel we’ve really maximized the space within the house and designed the house to focus on the lake on every level,” Lisa says.
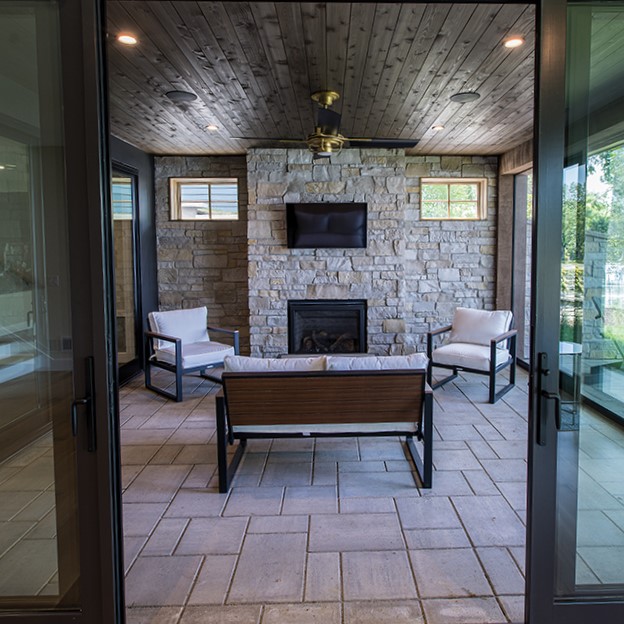
The project on Casco Point was featured in June’s Artisan Home Tour, which highlights one-of-a-kind homes by local builders, remodelers and craftspeople. But accolades like the Home Tour aren’t what motivate David and Amber. “We love custom homes because the work is always different,” Amber says. “Ultimately, we’re building places where clients will make memories with their families and friends, and it’s exciting to be part of that kind of impact.”

That impact is felt by Atrion and Lisa, who share this now forever home with their two children. Lisa says they are building a legacy of lake living for their children and passing onto them the couple’s passion for lake life.

Luxury Lake Living
Harrison Custom Builders is right at home on the shores of Lake Minnetonka. David grew up in Plymouth and spent lots of time on the lake as a kid. The couple has lived in Greenwood for seven years, and they have past and current projects on Casco Point, near Enchanted Island, in Tonka Bay and in Cottagewood. “This is our neighborhood,” Amber says. “This is really our community, and it’s been so fun and exciting to be a part of that with our business.”
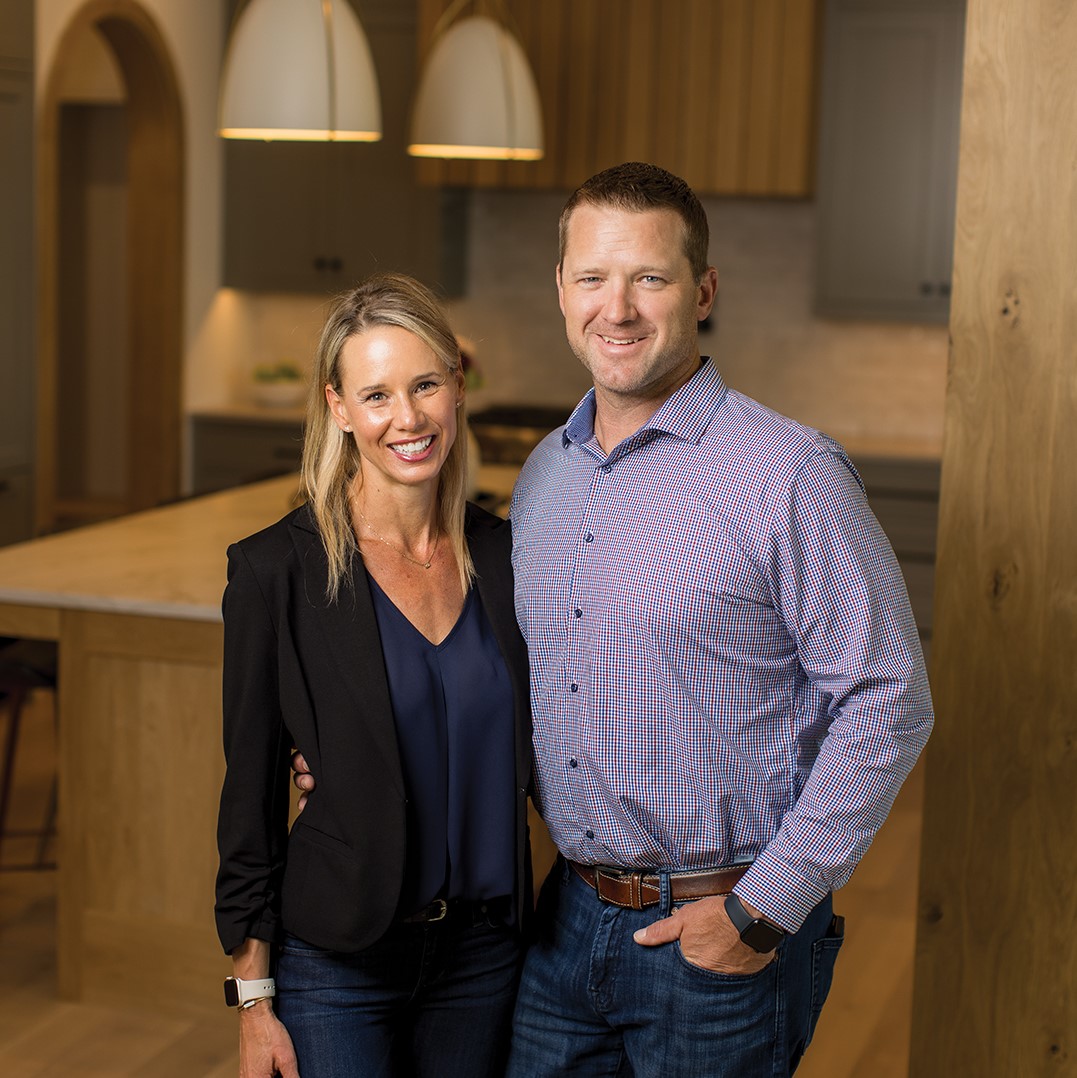
That closeness to Lake Minnetonka helps the Harrison team stay in tune with lakeside living and design. One perennial challenge? The desire for “every room to face the lake,” David says. “We’re looking at different arrangements, with as many windows as possible. Our clients often want us to open up the entire house to the lake.” He mentions another unique challenge of lake houses: “There are really two front yards. People are as concerned with what the house looks like from the lake side as from the ‘front’ side.”
For lakeside homeowners, who are thinking about a new build or remodel, David gets behind a few current trends. First, find ways to open up indoor spaces to nature as much as possible. “You don’t need a screened porch if your whole kitchen, family room and dining room is the screened porch,” he says. Use large windows and big sliding or bifold doors that can easily be opened to the outdoors. He also approves of a trend toward smaller home offices. Instead of one sizeable, grand office, opt for one or two “pocket” offices that can be used when more than one person is working from home and don’t eat up more square footage than they need.
Of course, most projects on Lake Minnetonka aren’t truly starting from the ground up. David calls it “restarting” a property when older buildings are significantly reimagined—or fully torn down—to make way for something new. “Sometimes, it feels like a shame to tear down an old home, but in so many places, we’re finding that we really get to change the outlook of the property,” David says. “People just don’t live or build like we used to. Clients want wide open spaces with wide open views that capture the property they bought.” He’s become adept at working with local ordinances to make old properties new again, bringing things up to code while preserving the charm of small lakeside neighborhoods.
Harrison Custom Builders
612.208.6028






