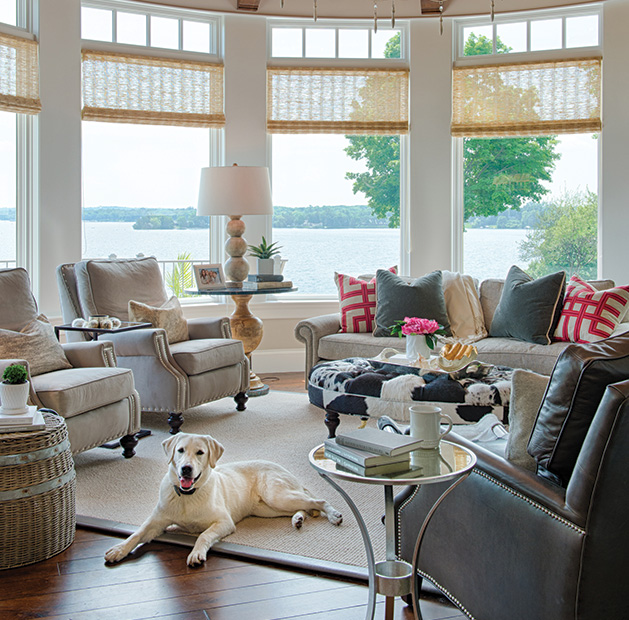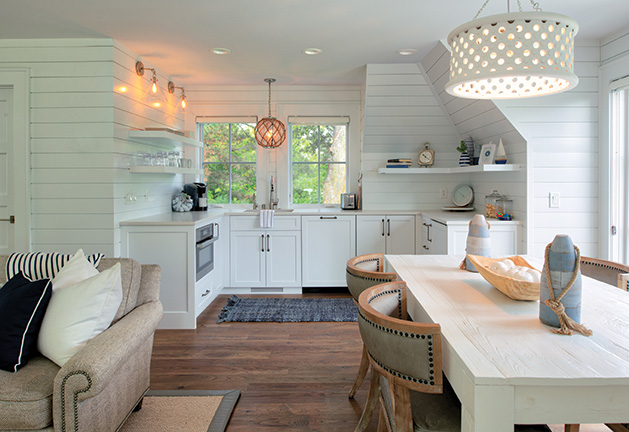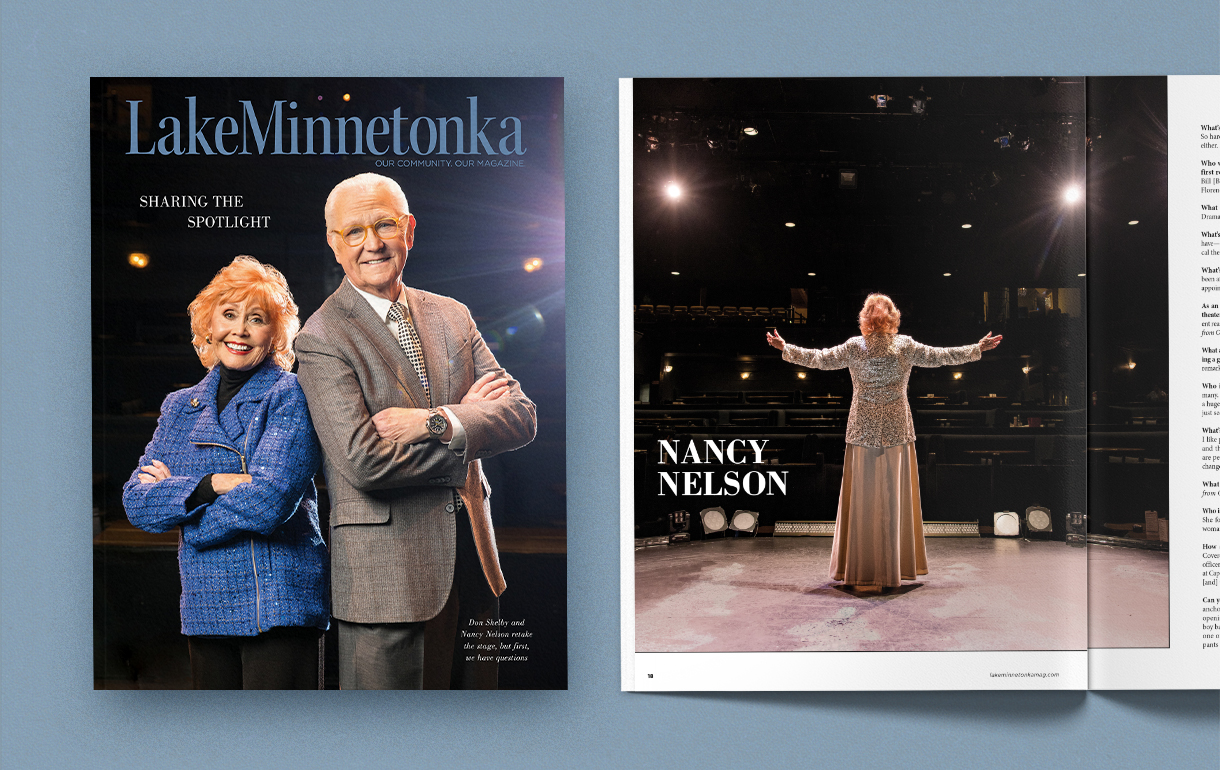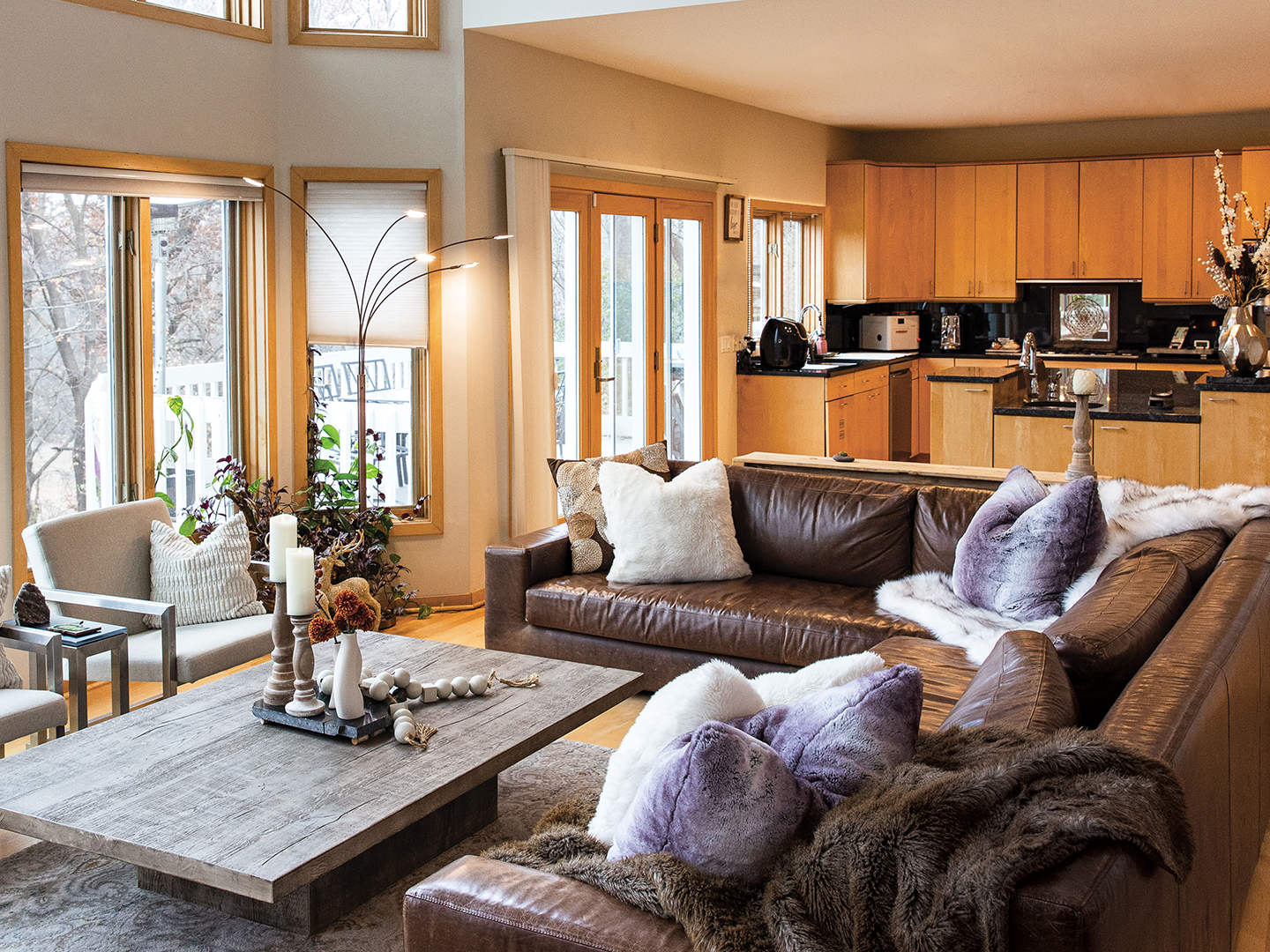
Photos: Studio M Interiors and Denali Custom Homes, Inc
Building a home for public and private life with Studio M Interiors and Denali Custom Homes.
Most of us view our homes as a private retreat from the world, limited mostly to select friends and family. But how would a home look and feel if it were designed for both private family life and as a public space (at least some of the time)?
That’s the design challenge Studio M Interiors faced when approached by a client who wanted a home for their family that could also work as a space to hold events for a charity they’re involved with. “We were connected to the client through the builder,” Denali Custom Homes, says Annie Graunke, one of Studio M Interiors’ owners.
The homeowners wished for a home large enough to host big groups and cozy enough for family gatherings with the couple and their adult children. Designing a home with dual functions in mind required careful consideration of space and location. The setting on the shores of Lake Minnetonka proved to be the perfect match.
Building the home by the lake allowed for ample outdoor space—and spaces in between outdoor and indoor, which flow together perfectly to accommodate large groups.

The main level connects to a screened lanai with a fireplace, with motorized screens to allow the space to easily open up to a larger natural-stone patio. From the patio, guests or family members can move to the lower level with a wet bar, guest suite and sports area.
“The home lives comfortably with ‘right sized’ spaces, but is able to adapt when needed to provide accommodations for larger indoor/outdoor events,” says David Bieker, president and founder of Denali Custom Homes, the project’s builder.
Opportunities for customization and personal touches were abundant in an adaptable space like this one. Both Graunke and Bieker’s teams worked closely with the clients and allowed their personalities to shine through in the building and design process.
“They were very involved in the selections and finishes of the home, and their desire to entertain larger numbers of guests helped us narrow our focus to the exterior connections and outdoor spaces,” says Bieker.
Bieker’s favorite personal touches include a round lake-view room with an artisan-crafted wood ceiling just off the kitchen. “We loved the way you step out into the view and feel the lake around you,” he explains.
Graunke favors details like the double islands in the kitchen and the paneled walls in the foyer. “There isn’t one thing I would change in that home. It’s absolutely perfect,” she says.
Both Bieker and Graunke note the home’s bright and cheery nature, which they say matches the clients’ disposition. “These clients are truly the most thoughtful and giving people, and the house has such a fresh and happy feel,” says Graunke.
“The family that built the home are absolutely wonderful people who wanted to create a space to entertain large groups to support local charities and host family celebrations,” says Bieker. “The house is very welcoming, and you get a true sense of who the owners are.”
STUDIO M INTERIORS
12955 Highway 55, Plymouth
763.717.8500
DENALI CUSTOM HOMES, INC.
18352 Minnetonka Blvd., Deephaven
952.476.2769






















