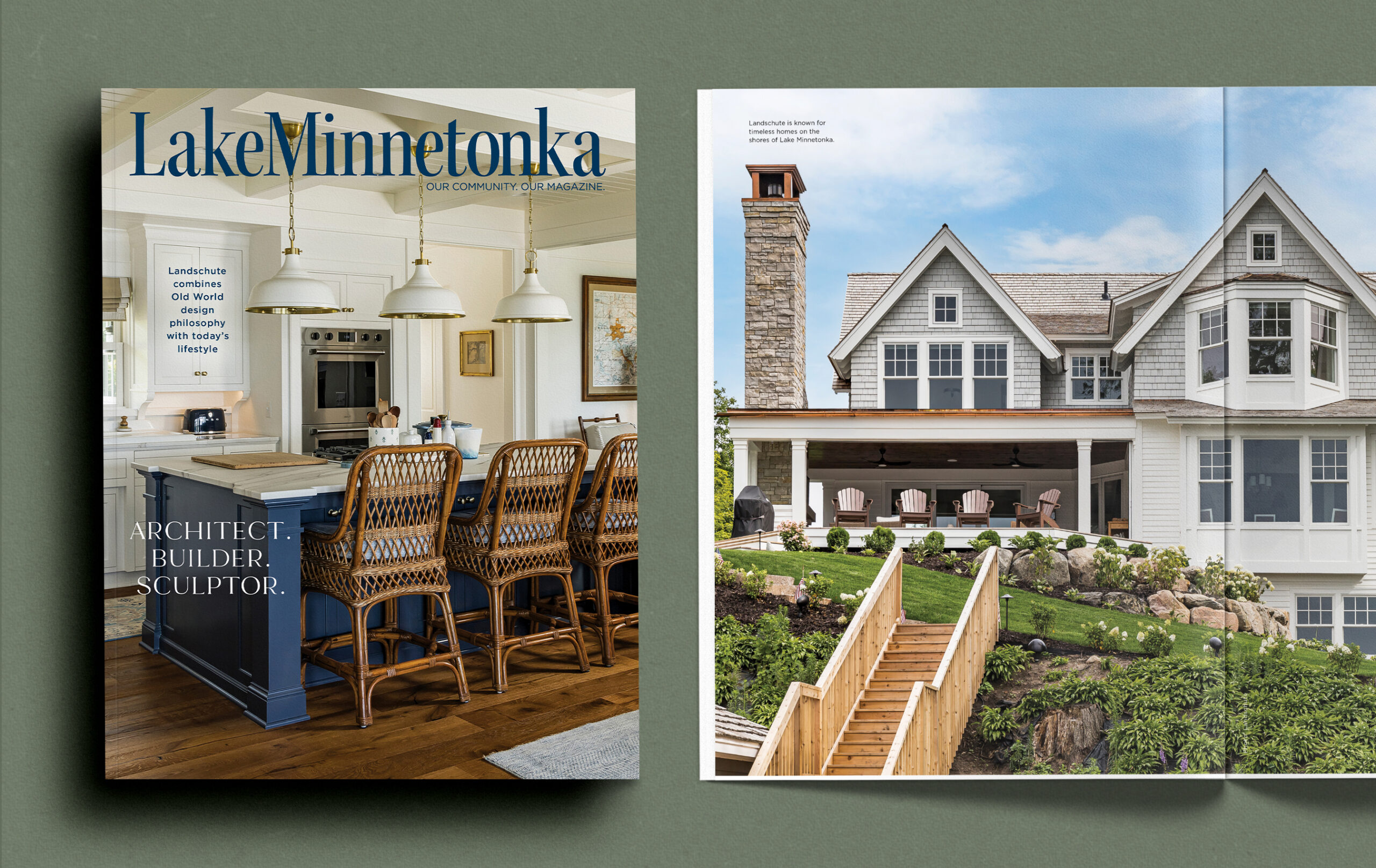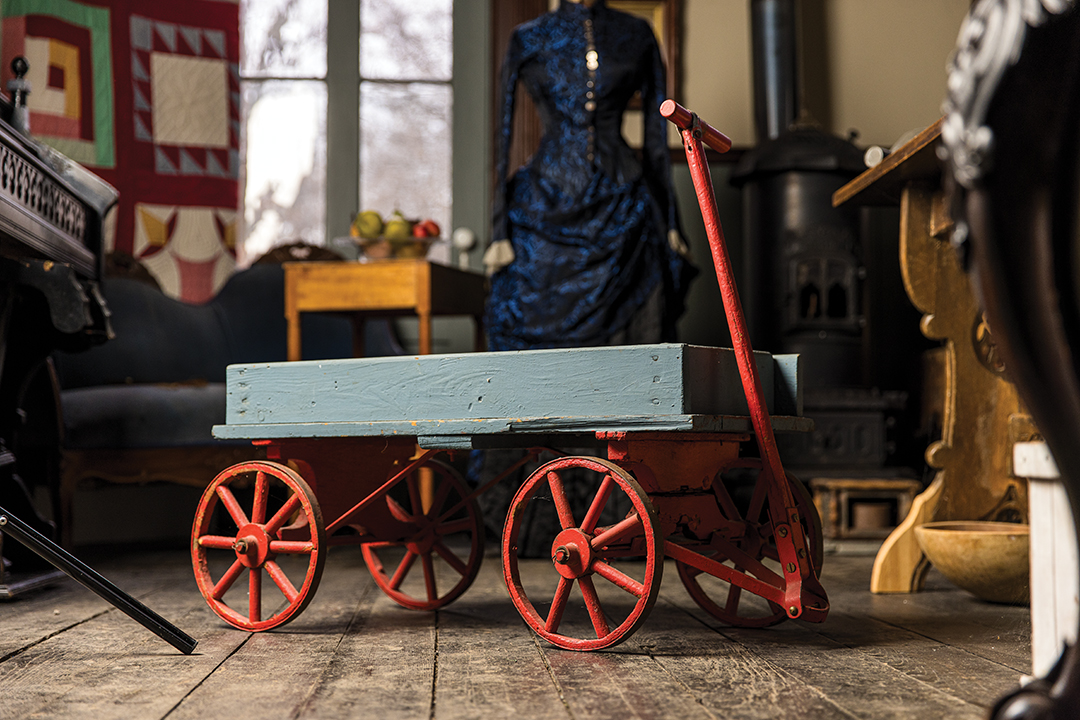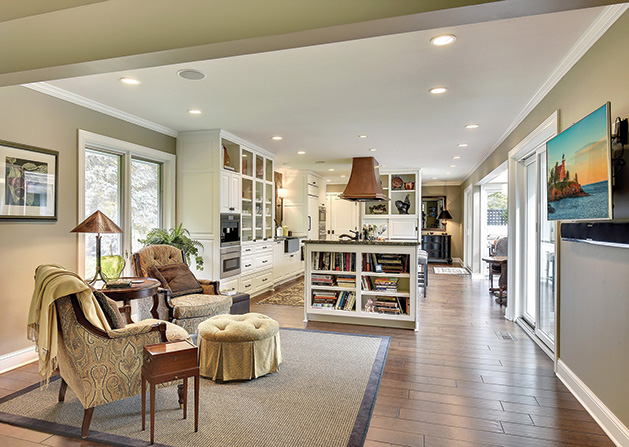
Photo: Amesbury Homeowners Association
There’s something clearly magnetic about the secluded community of Amesbury.
On May 6, 1965, six tornados tore through six counties around the Twin Cities, accruing over $50 million in damage in less than three hours. Counted among the wreckage was the Amesbury family farmhouse, along with approximately 120 acres of surrounding estate. The devastation factored into the family’s decision to sell the land to Bob McNulty, a property developer. He kept the name “Amesbury” as a nod to the family.
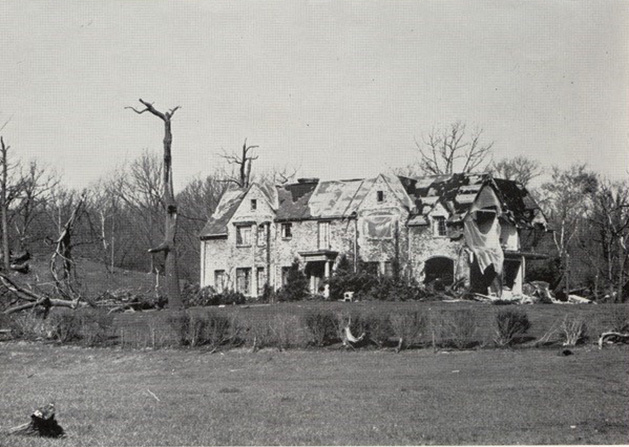
Amesbury residence on Manor Road after the 1965 tornado.
McNulty would stay true to the land in more than name alone. “You may have noticed on your way in how you were holding your steering wheel at a constant angle,” says Jodi Beaupre, chair of the communications committee for the Amesbury homeowner’s association. McNulty did this intentionally. “The idea here was to do away with the traditional grid pattern of the suburbs,” Beaupre adds. This constant turning gives rise to quick vistas of water and landscaped hills. These offer privacy between units, explains Mike Daly, president of the homeowner’s association. Berms also protect the ecological integrity of the wetlands studding the area.
Wherever water is glimpsed in the development, there’s an accompanying outcropping of either “saltbox” townhomes or the H, L or U shapes of the courtyard homes. Each cluster is still predominantly preserved in a monochromatic time capsule of blue-gray or light brown. These earthy tones were part of architect Willis Lampert Walling’s original vision for the development. “He was very much into the visual neutrality,” says Beaupre. “From an exterior standpoint, it was important to him to have consistency.”
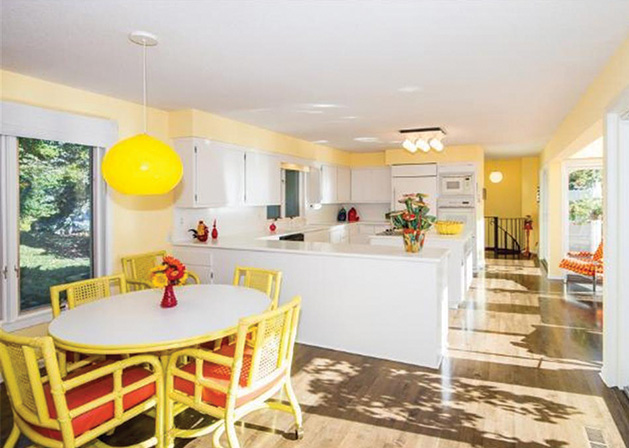
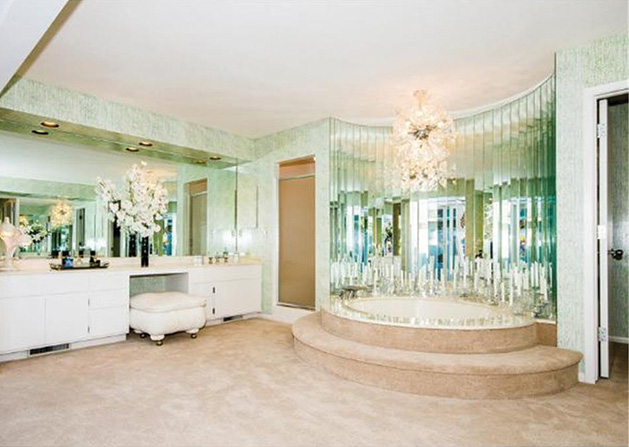
These images show a “before” glimpse of the original mod décor style of an Amesbury home.
But while the facades match, inside each of the 92 homes is a unique floorplan. “There’s nothing cookie-cutter about it,” Beaupre says. When visiting neighbors, “Our nature is to be like, ‘I haven’t seen this floorplan before.’”
There’s something clearly magnetic about this secluded community, and the attraction speaks for itself. “[Lampert] loved Amesbury so much, he and his wife also had a townhome near the pool for more than 14 years,” Beaupre says. Daly reflects that it says something about the powerful draw of the neighborhood when both the architect and the son of the builder, Jim McNulty, lived here; “It’s like a chef that eats his own food,” Daly says.







