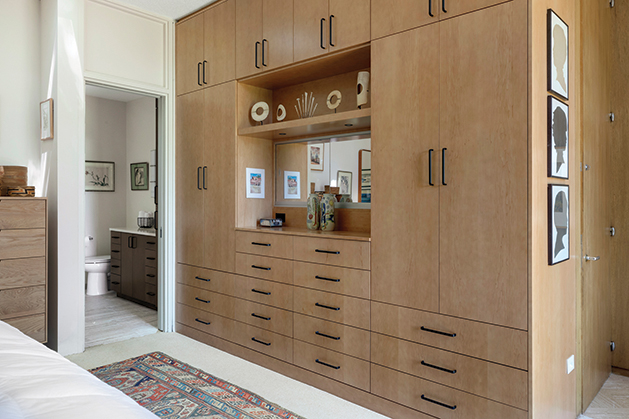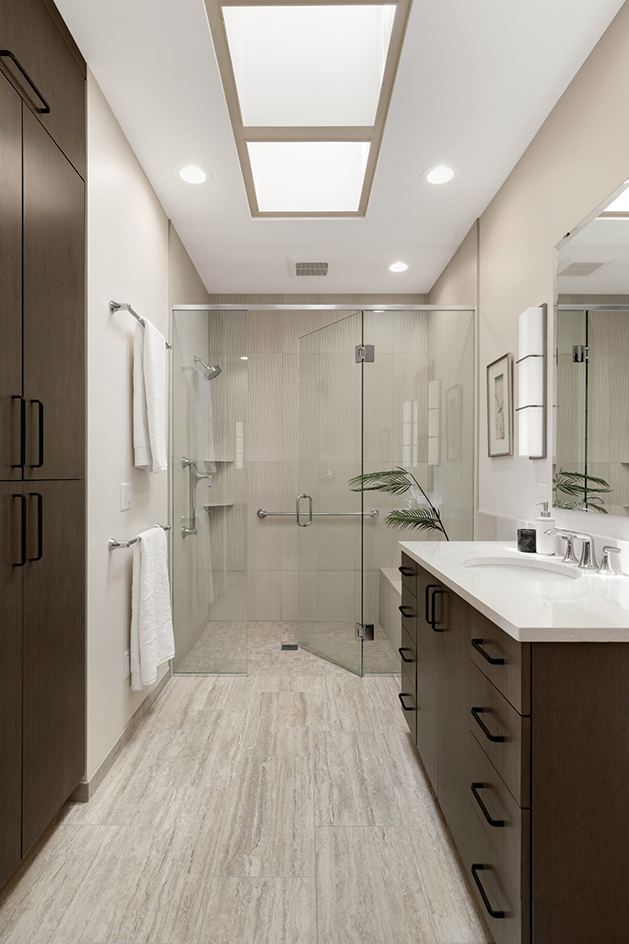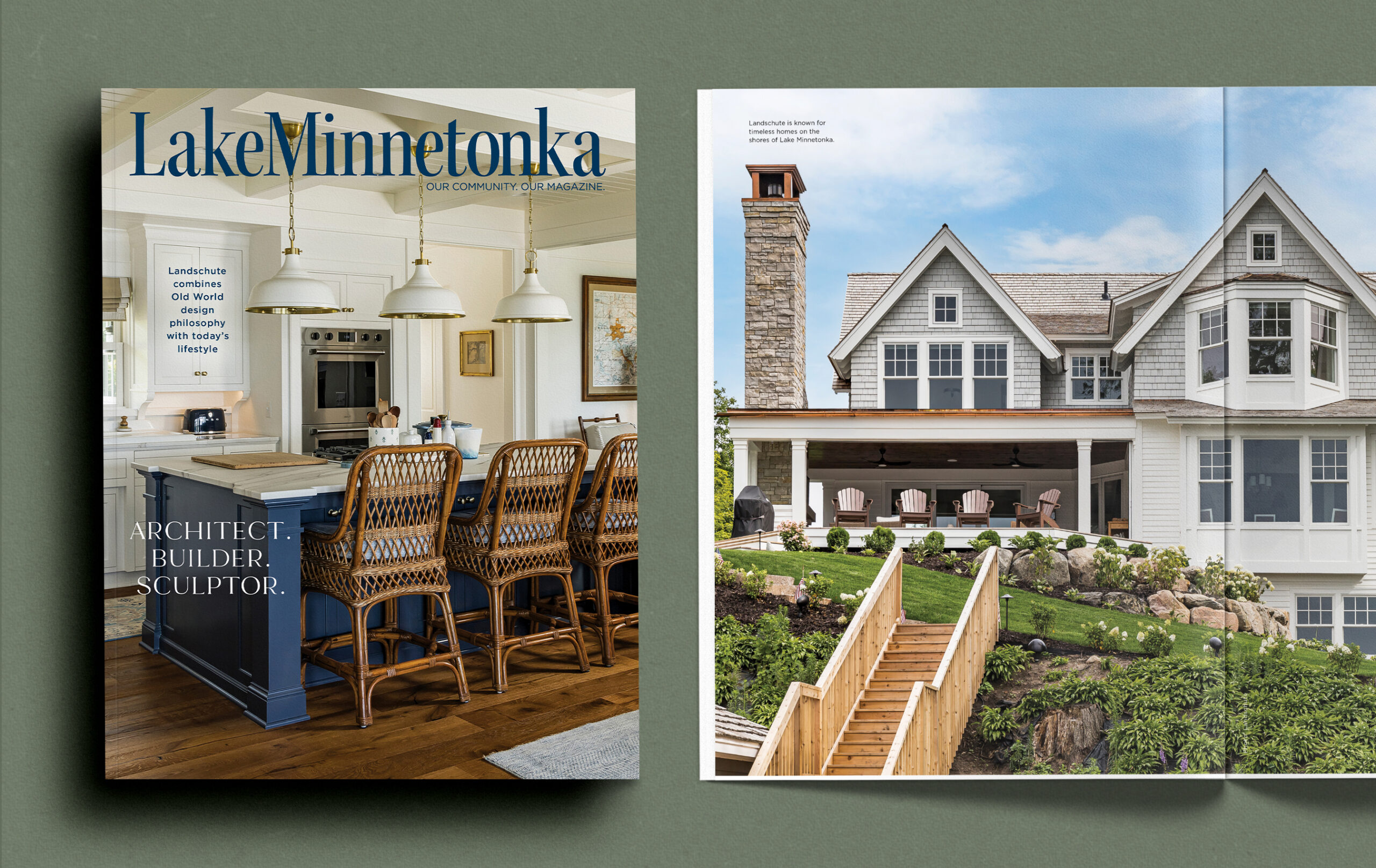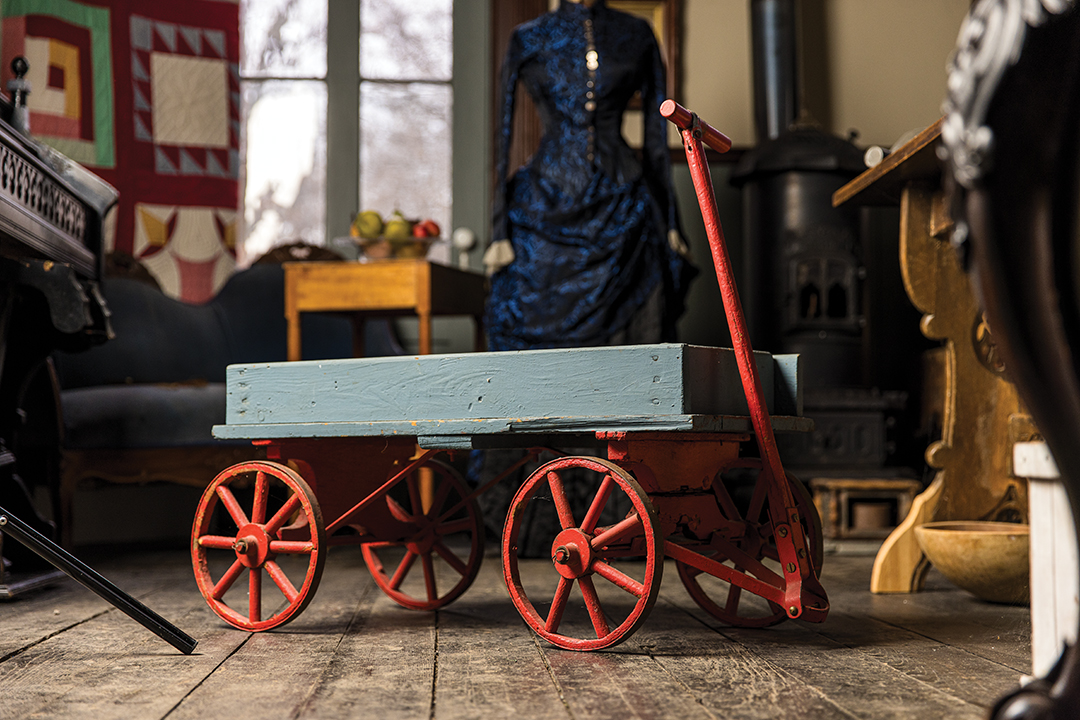
Photos: Rob Grosse of Spacecrafting
Mid-century home receives a modern-day touch up.
When the Richard S. Davis house—commissioned by the eponymous curator cum director of the Minneapolis Institute of Art (MIA)—came on the market in 2002, Bob Nelson and his wife, Carolyn, didn’t think twice. “We didn’t even look at anything else. In fact, I would’ve bought it on a drive by,” Bob Nelson says of becoming the third owners of the home.
The L-shaped, red-brown brick house, designed by famed modern architect Philip Johnson, is nestled near scenic Smith’s Bay on Lake Minnetonka. For a self-professed amateur student of 20th century American architecture such as Nelson, this exemplary example of Johnson’s mid-century style was simply too good to pass up.

“There’s one common feature of all three residents. They were all collectors,” Nelson says. “Richard Davis was not only a curator and later director of the MIA, he was a prominent collector.” Davis eventually left the MIA in 1959. After Davis’ departure, his friends and Minnesotan art collectors Mike and Peggy Winton bought the 12-acre property in 1965. Aside from adding a guest house designed by esteemed American-Canadian architect Frank Gehry, they made only a few changes to the house. “The Wintons did some renovations,” Nelson says. “In fact, they redid the [master] bathroom. It was an early ‘60s bathroom, so it was 50 years old.”
“We didn’t make substantial changes to the house,” Nelson says. “We added bookcases, and the decorator did them in the style consistent with Johnson’s design.”
Similarly, their recent master bathroom remodel with Crystal Kitchen + Bath (CKB) placed an emphasis on staying true to Johnson’s initial design, while updating the amenities to suit the present day. “It’s a beautiful, modern Philip Johnson home, so keeping that in mind and not straying too far away from the overall aesthetic was important,” says CKB designer Kaitlyn Stokes.
As the name reflects, the Minneapolis-based design/build firm CKB specializes in kitchens and bathrooms, but Stokes says it also branches out into other spaces and boasts a portfolio that contains a myriad of aesthetic styles. “As a company, we’re very eclectic,” she says.
Over the course of discussing the bathroom remodel with the Nelsons, Stokes says that, aside from remaining true to the original spirit of the home, the concept of aging in place was also important to the pair. “They needed something that was going to function for them for a long period of time as they continue to age,” she says.
To this end, one of the biggest deviations Stokes made in the design of the bathroom was to remove the tub in favor of a zero-entry shower with a bench. “I don’t think that soaking tubs are going anywhere any time soon, but we are seeing more people interested in solely a shower,” she says, noting that bathtubs can become a hazard as we age and agility declines.
Stokes and the Nelsons selected travertine-inspired porcelain for the bathroom flooring and shower stall to emulate the natural travertine limestone that flows through the rest of the home. As a textural touch, they installed large wave-like tile to the back wall of the shower, which was also extended to cover the bench in the back of the shower.
This bench extends to the other side of the glass stall, as well, elegantly solving another issue the Nelsons encountered with the layout—uneven vanities. “The husband’s [counter] was so long before, it butted up against a tile tub,” Stokes says. “And [the bench] worked perfectly, not only for aging in place, but to balance out the vanities.”
One of the most surprising outcomes of Stokes’ collaboration with the couple was the choice of bamboo cabinetry with a gray stain for the bathroom. “[Previous owners] put in, years ago, maple bookshelves everywhere,” she says. “So I started with a maple or oak cabinet, but [the Nelsons] wanted something with a little more pizzazz.”
After finishing the bathroom project, CKB continued to the master bedroom, installing similarly-styled cabinetry in a light, sandy brown hue for a new and more spacious wardrobe.
Nelson says that plans are in the works with CKB for designing projects for the home’s remaining bathrooms and adding new closets and storage elements in the bedrooms. “[CKB] did an excellent job,” he says.






















