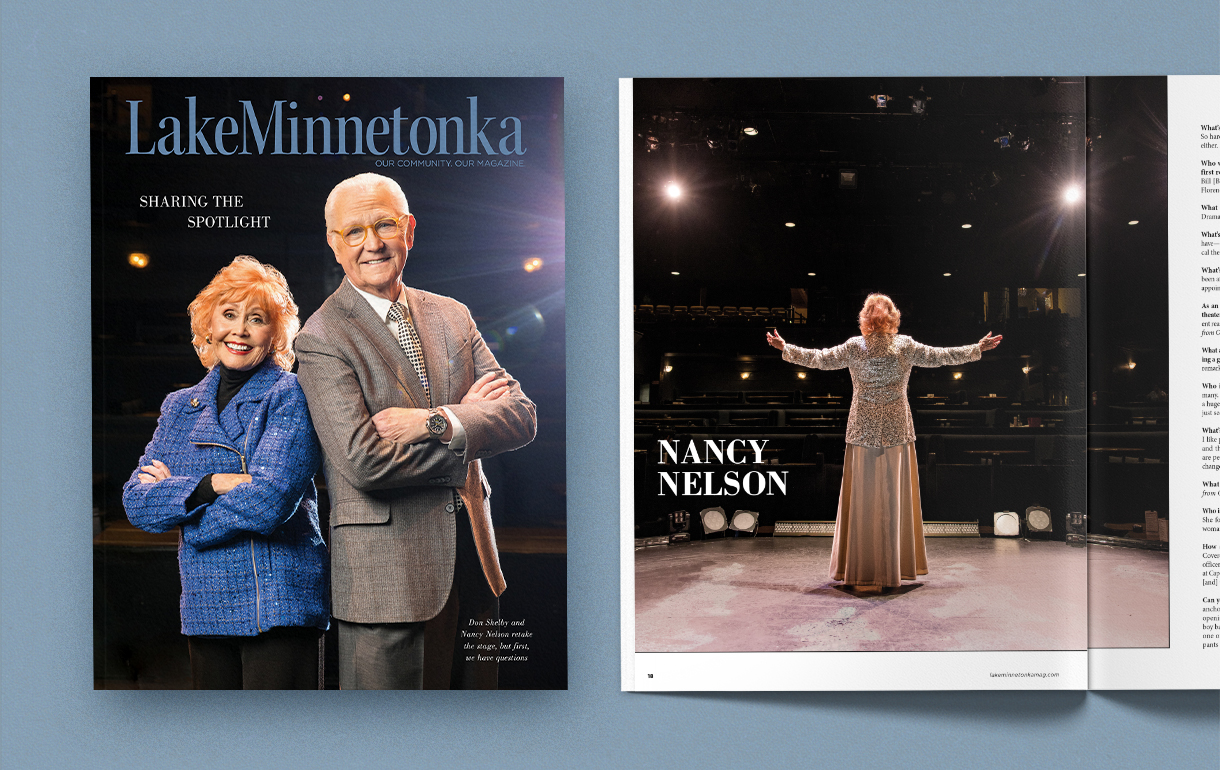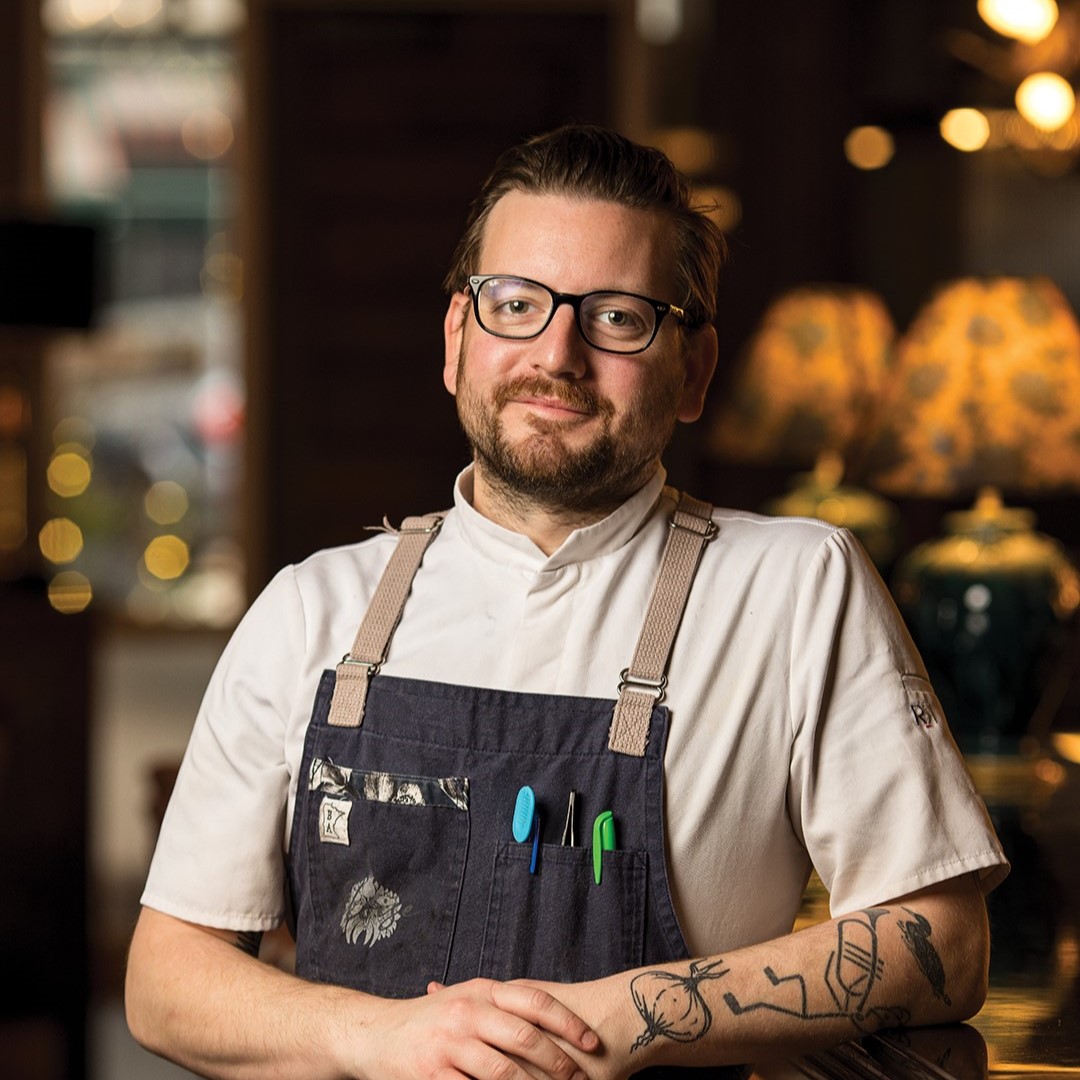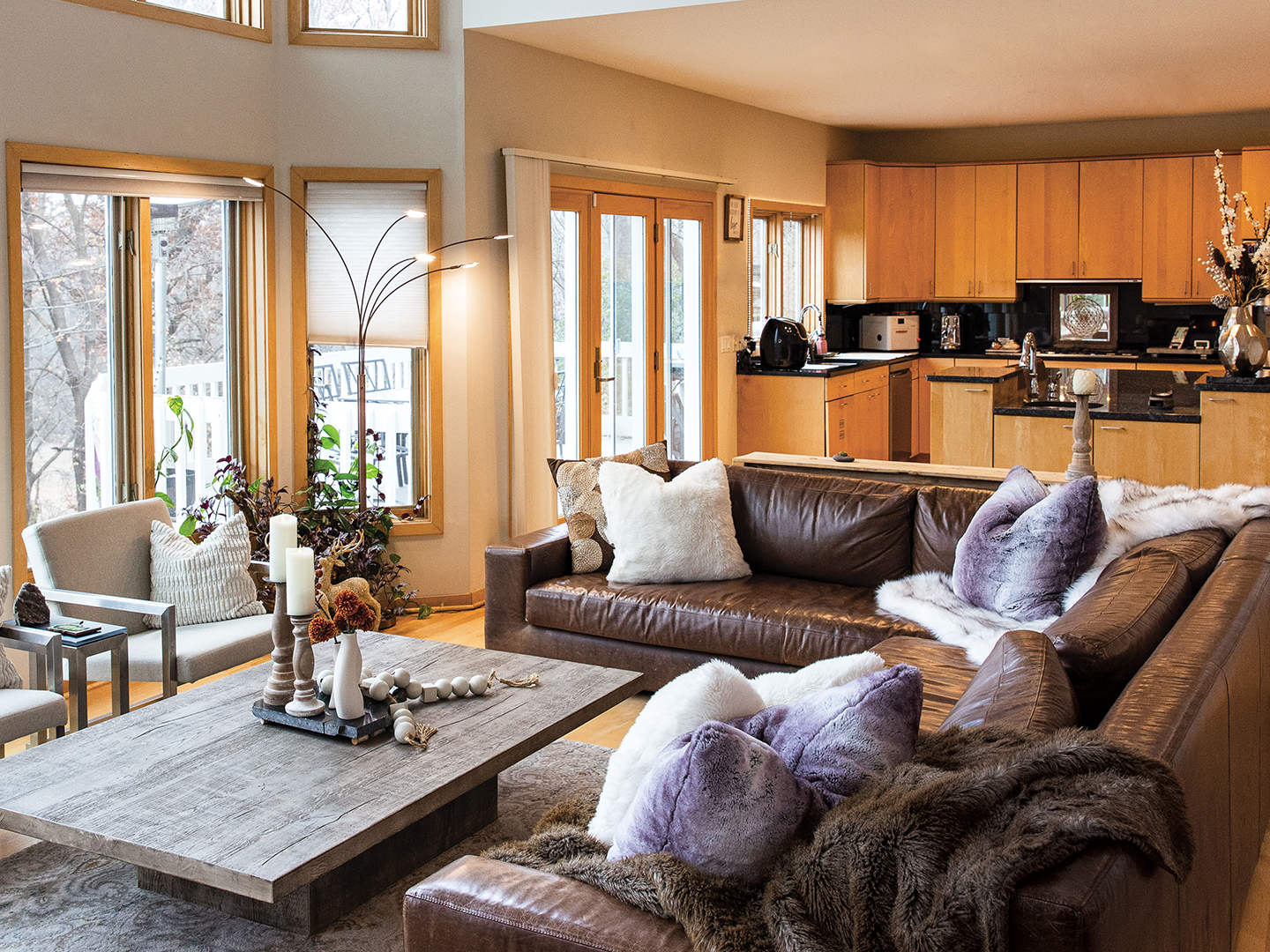
Mark Williams owner of Mark D. Williams Custom Homes Inc. Photos: Chris Emeott
Deephaven home leans into Scandinavian architecture and design.
If anyone can bring a home’s philosophical design to life, it’s Mark Williams. Full of energy and passion, the owner of Mark D. Williams Custom Homes Inc. in Excelsior, has the irrepressible drive to turn an idea into a reality. So, when he was inspired to build a home based on a philosophy, rather than a client’s specific needs or wants, Williams had confidence he could make it happen. “I’m really good at getting people excited,” he says. “I’m more jacked on this than I have been on anything in a while. I’m an elevated-energy person anyway, but I’m revved up.”
The proposed home, Mysa Hus, translates from Swedish into English as cozy house, but the meaning of mysa carries so much more: being relaxed, taking time away from stresses of life, spending time with friends and being in the moment—all things that the home on 20465 Linwood Road in Deephaven (Cottagewood) is being designed to embrace. In theory, Scandinavian-leaning homes adopt a clean, natural and uncluttered sensibility while offering the essence of warmth and inviting vibes.
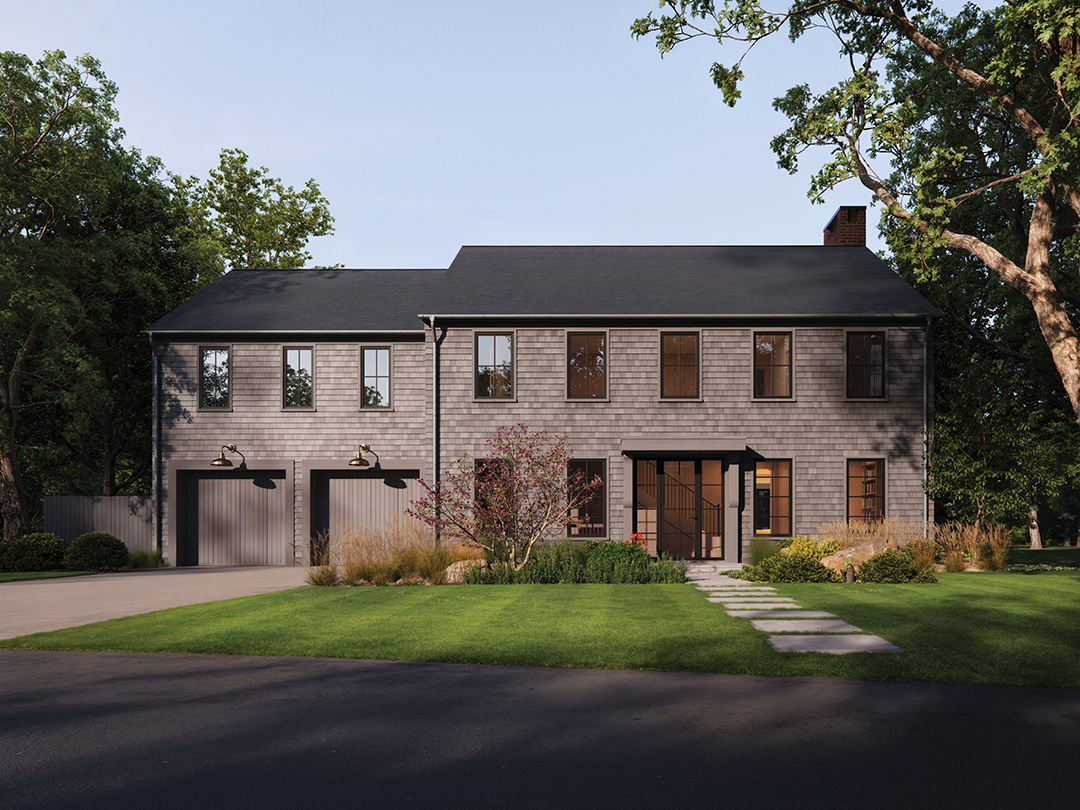
This rendering of a completed look of the home and grounds illustrates the vision for Mysa Hus. Rendering: Mark D. Williams Custom Homes Inc.
Williams was inspired to replicate those characteristics after visiting Iceland and Norway in 2013. The homes in those countries were minimalistic, organic and earthy—just what Williams wanted his company to emulate in Minnesota. “We’re going to create a philosophy outline, using natural materials like wood, natural light, wool and stone,” he says of the project. “I love that kind of sparse design.”
But a project such as this isn’t developed by one person. With more than two decades of creating quality, custom homes under his belt, Williams is well-established in the industry. Given his solid reputation that includes being named Builder of the Year by Housing First Minnesota in 2021, he didn’t struggle getting others on board with this idea. “Once I get all in, I see how many other people I can get on board, and if enough people do so, I know it must be a good idea,” he says. “That was the case with this philosophy.”
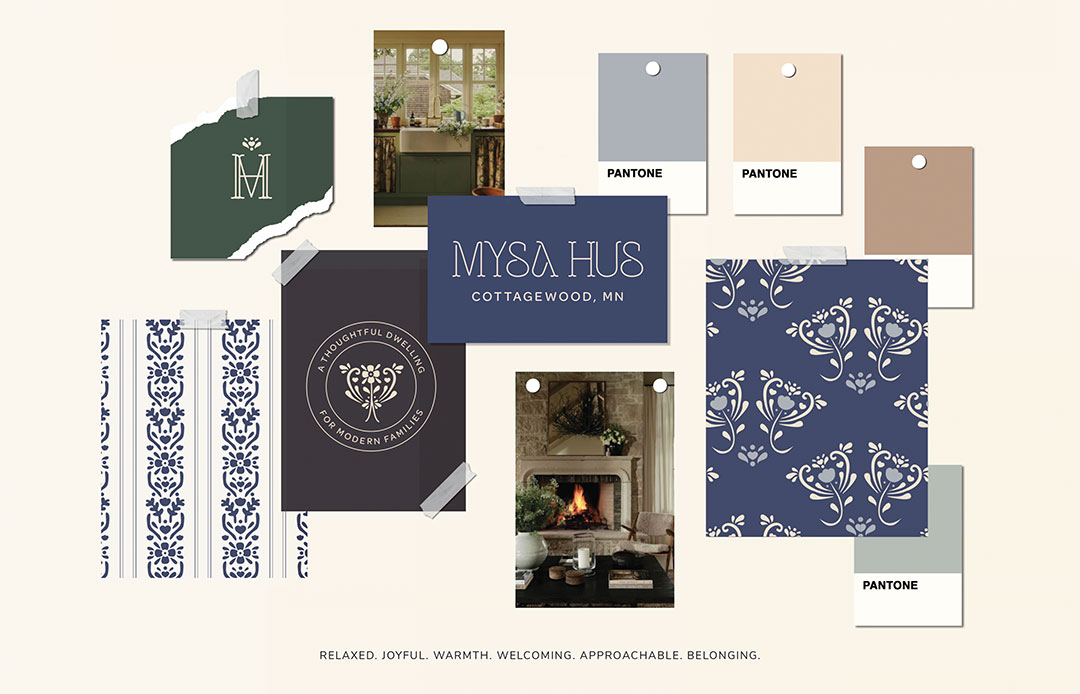
Photo: Mark D. Williams Custom Homes Inc.
Karl Adalbert of KA Designs, Minneapolis, will serve as the architect on the project, and Oho Interiors, St. Paul, will cover interior design. “I’m not just telling this team what to do; I’m empowering them to get on board with this philosophy and explore their creativity,” Williams says. Groundbreaking for the home is expected this spring, with project completion targeted for 2026.
There is a lot of work to be done between now and then, and Williams says the intention is to create a new brand around the philosophy and launch a website to help generate additional excitement. “We’re not the first ones to do something based on a philosophy,” he says. “But if this is successful, I could see it becoming a trend.”
Williams says the Deephaven abode will incorporate biophilic design, a buzz term gaining popularity, meaning connecting homeowners to nature using natural resources. In addition, the concept offers benefits to health and the environment by utilizing green products. “Scandinavian countries try to build things that last generationally, and that’s the idea for this, too,” he says.
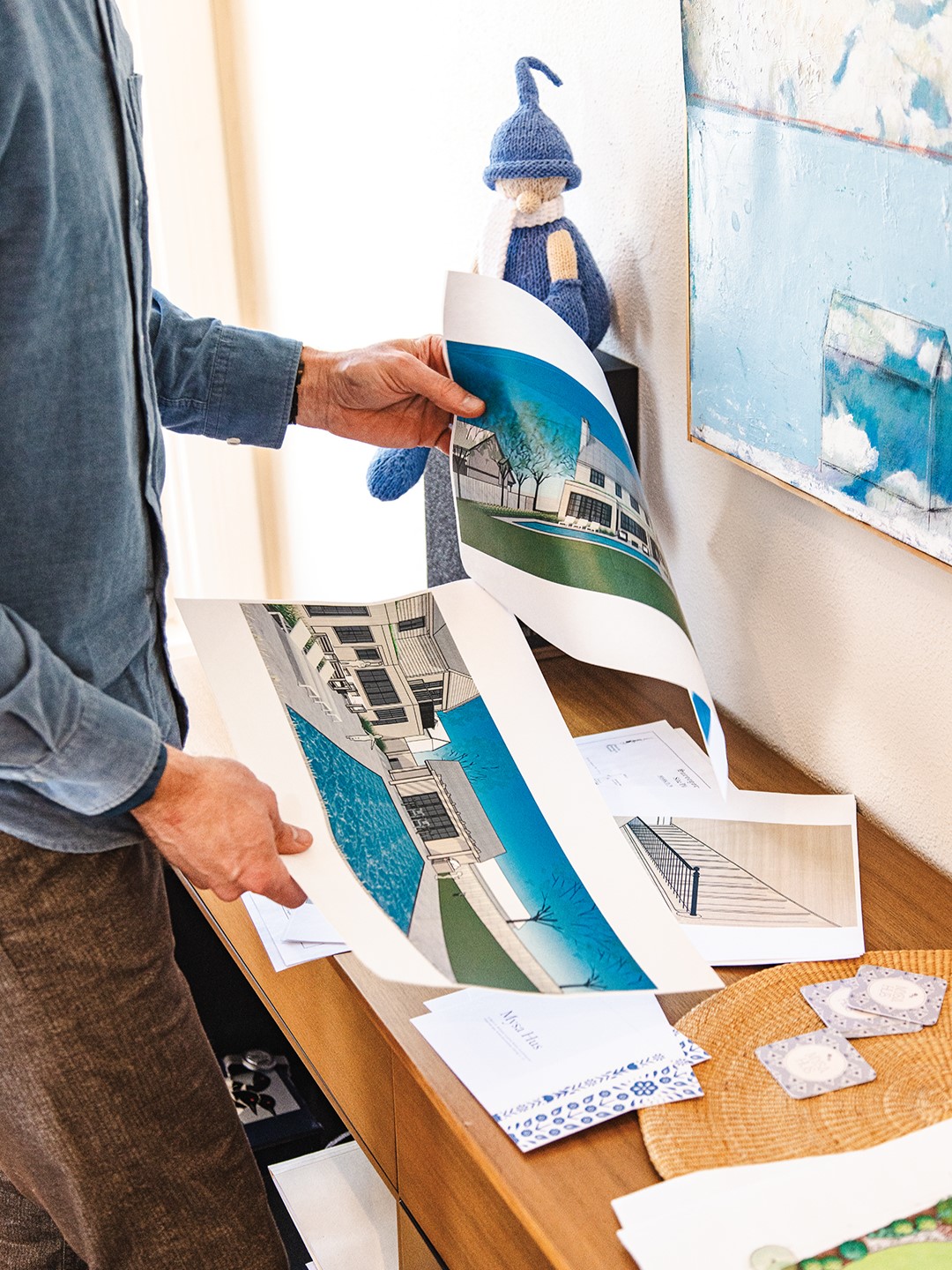
Given the amount of natural light featured in the house, the space will feel larger than it presents on blueprints. “I’d rather it be smaller and nicer than bigger with wasted space,” Williams says. “I don’t see a lot of clutter in this house, and the cabinetry and interior design will be very intentional.” To note: The landscaping will dovetail with the overall philosophy, incorporating Norway pines and focusing on the less-is-more adage.
The price point for the home has yet to be determined, but savvy property buyers and sellers might be able to ballpark a figure, knowing that the two-level house will run about 4,000 square feet. As the project takes physical shape, Williams is hopeful that potential buyers are inspired early on. “I think a home, if done correctly, should have parts of everybody [on the team], and I hope that buyers see that with this home,” he says. “One of the reasons our homes are so different is they all have different ingredients, and we’re constantly evolving. I’m really excited about this evolution.”
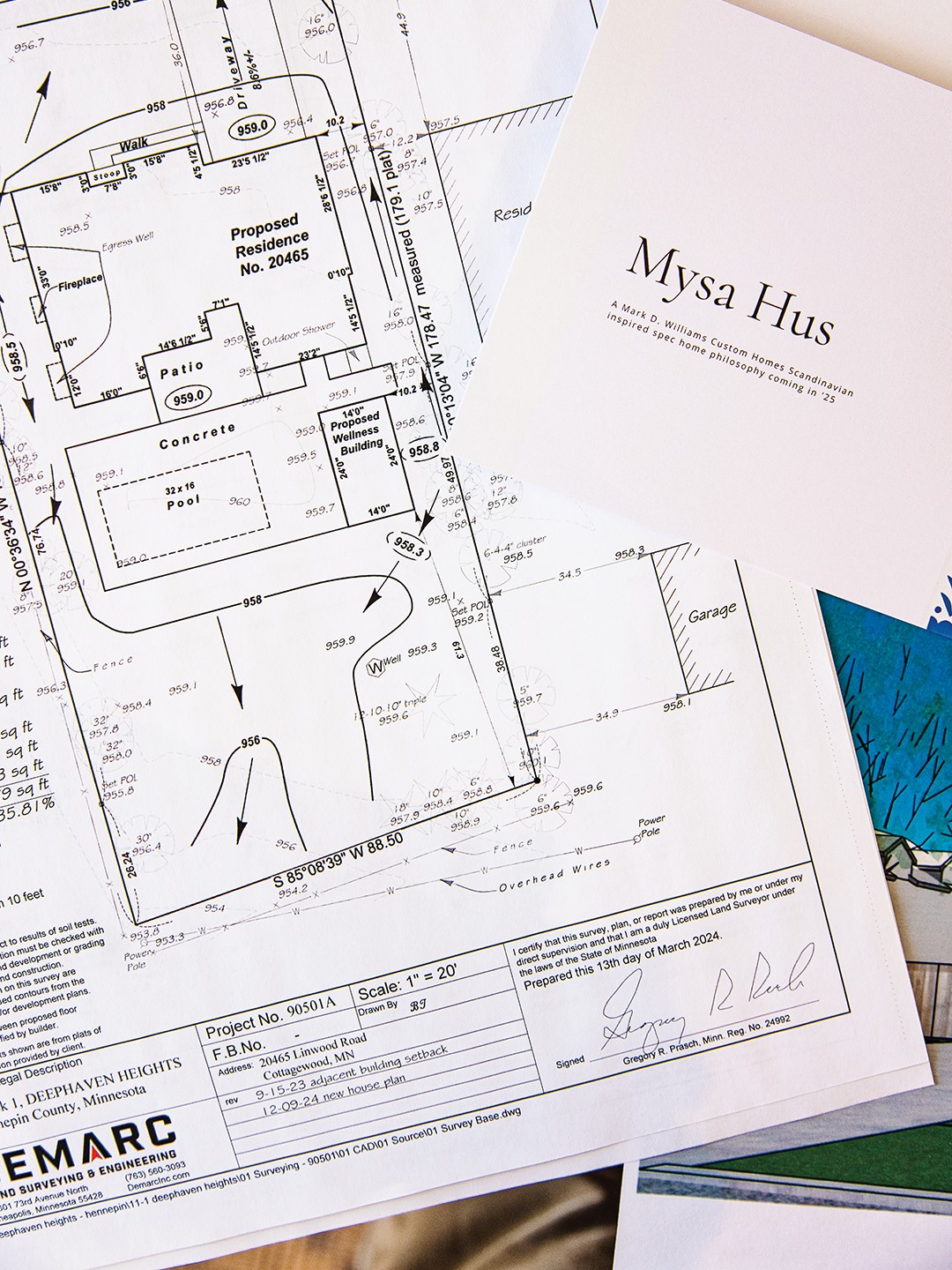
The Foundation
Mark Williams has owned Mark D. Williams Custom Homes Inc. since 2004. Growing up in Chaska, Williams says he learned how to run a business from his father, David Williams, a builder, and learned how to treat people from his mother, Deb Williams, an interior designer.
Williams says the driving tenet of his business centers on caring about clients and making sure they are proud of their homes. “When I think of the homes that have resonated with people over the last 20 years, my favorite compliment is people saying they’re not sure what it is about our homes, but the homes feel different,” he says. “We care about what we do and about our craft. I’d like to think that comes out in our work.”
Mark D. Williams Custom Homes Inc.
332 Second St., Excelsior
Facebook: Mark D Williams Custom Homes Inc.
Instagram: @markdwilliams_customhomes
Instagram: @thecuriousbuilderpodcast
Pinterest: Mark D Williams Custom Homes





