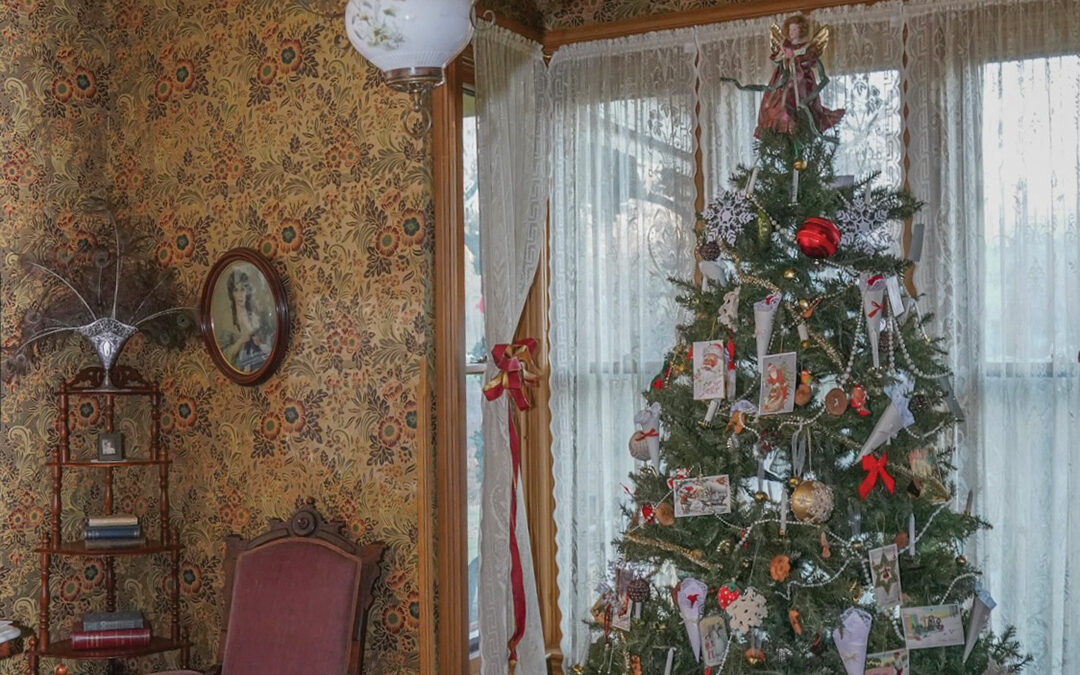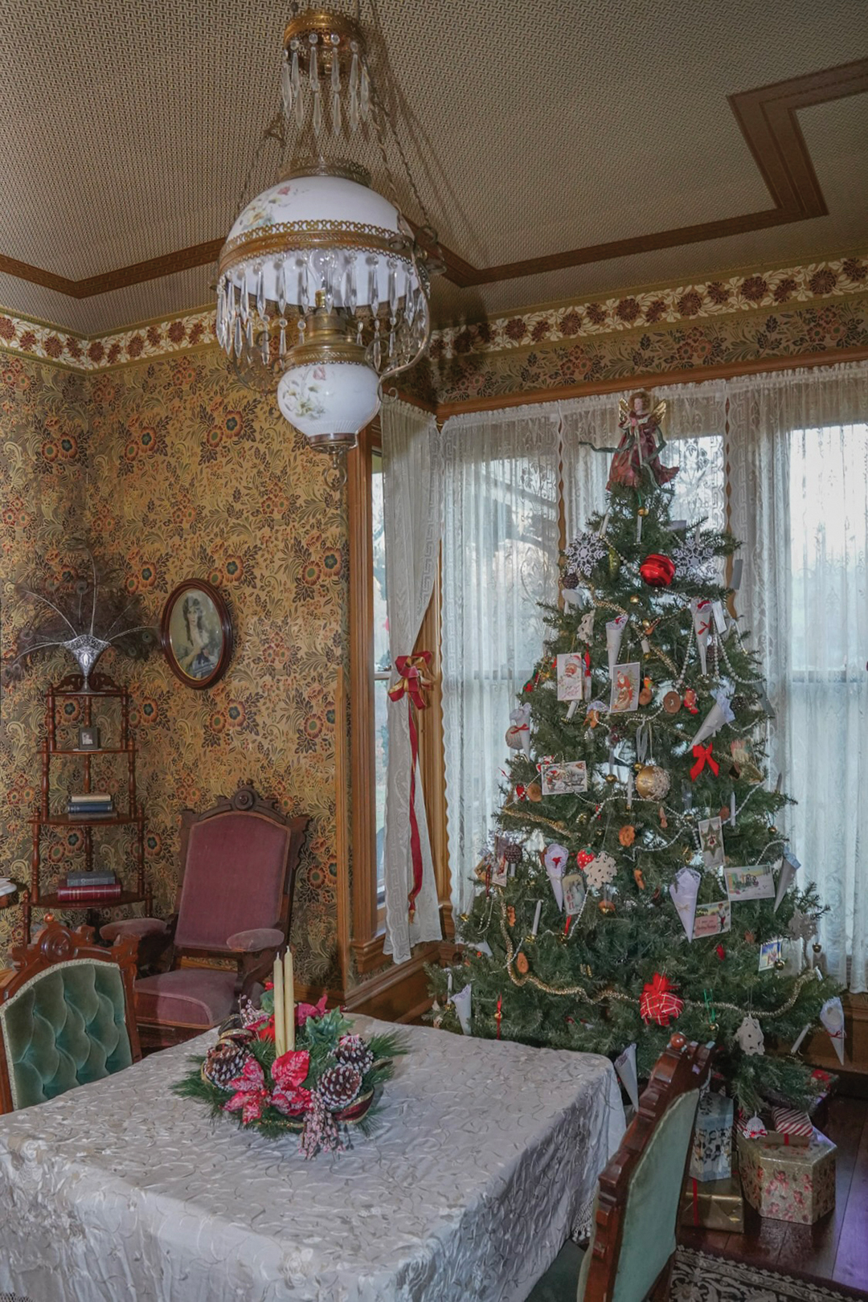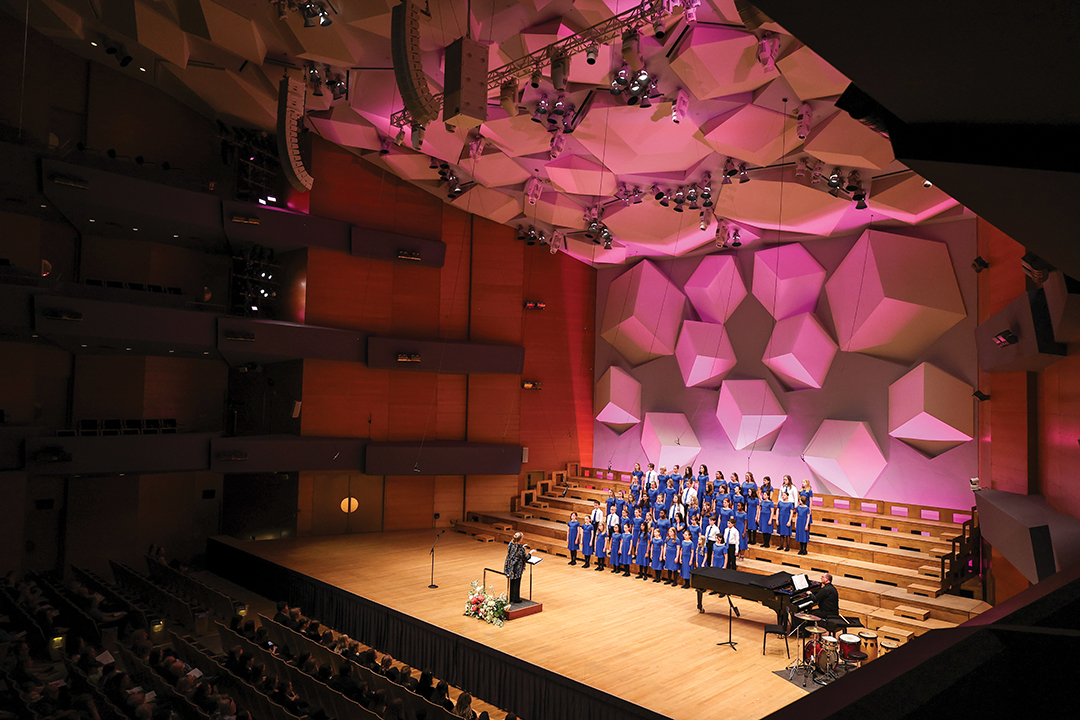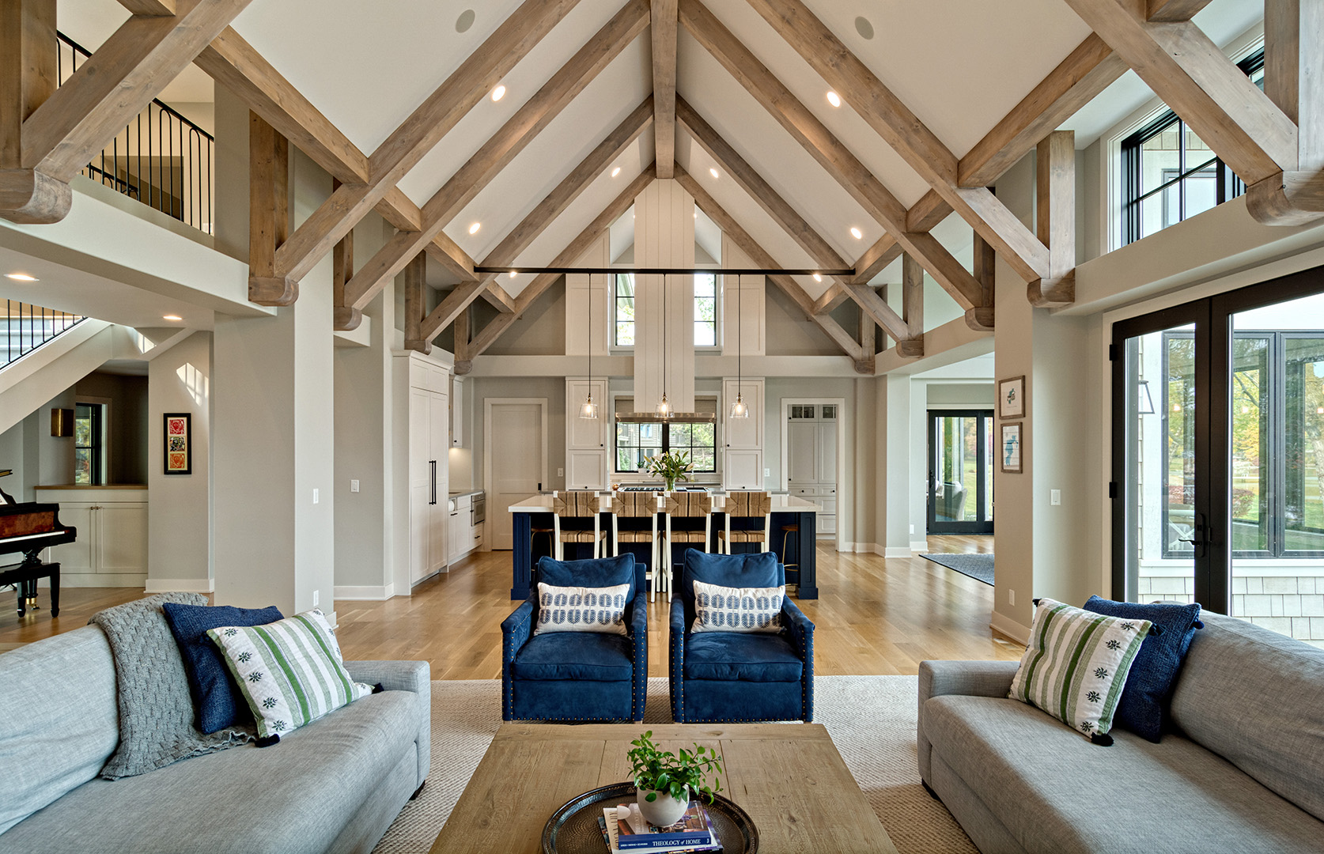
Photos: Mark Ehlen/ Ehlen Creative
Presented by:

A home with a view of Lake Minnewashta was built for a tight-knit family—now, and for the future.
After four years of scanning listings, walking properties and imagining what could be, Marc and Wendy Terris finally found it: a lakeside lot tucked at the end of a quiet road. The dream spot. A place that would become their forever home, where coffee on the porch would start the mornings and cocktails on the boat would cap off the evenings. This type of luxurious, yet low-key, approach to living was a perfect fit for the team at Boyer Building Corporation. “We tend to be a bit old school,” shares project manager Tim Forsberg, who also accounted for how the house could flex and grow as the family’s needs change. “We think outside of what’s trendy and build a house that’s as beautiful and functional now as it will be in the future.” They tapped James McNeal Architecture & Design (JMAD) with a simple plan: keep it open, keep it functional and keep it all about the lake.

“The biggest driver [for us] is how the house will sit on the lot,” Forsberg says of the L-shape layout, intentionally designed to accommodate both the setbacks and capitalize on the Lake Minnewashta views. Just south of Lake Minnetonka, it boasts all the vistas without the bustle, offering a slower-paced shoreline where the Terris family can truly kick back and relax. At the heart of it all is the great room and kitchen, where the family spends their time when not outdoors. “We just said, ‘Let’s keep it wide open,’” they recall. It’s the ultimate hangout space, sitting artfully underneath a vaulted ceiling highlighting hand-crafted pine beams and framed by a modern catwalk. The architecture makes a statement not only within the house but from the exterior, featuring a gable roof met with cedar shingles that evoke a classic cottage feel. Details like wide-plank oak floors and a shiplap/limestone fireplace surround add to the cozy coastal aesthetic while maintaining a certain Minnesotan sensibility.
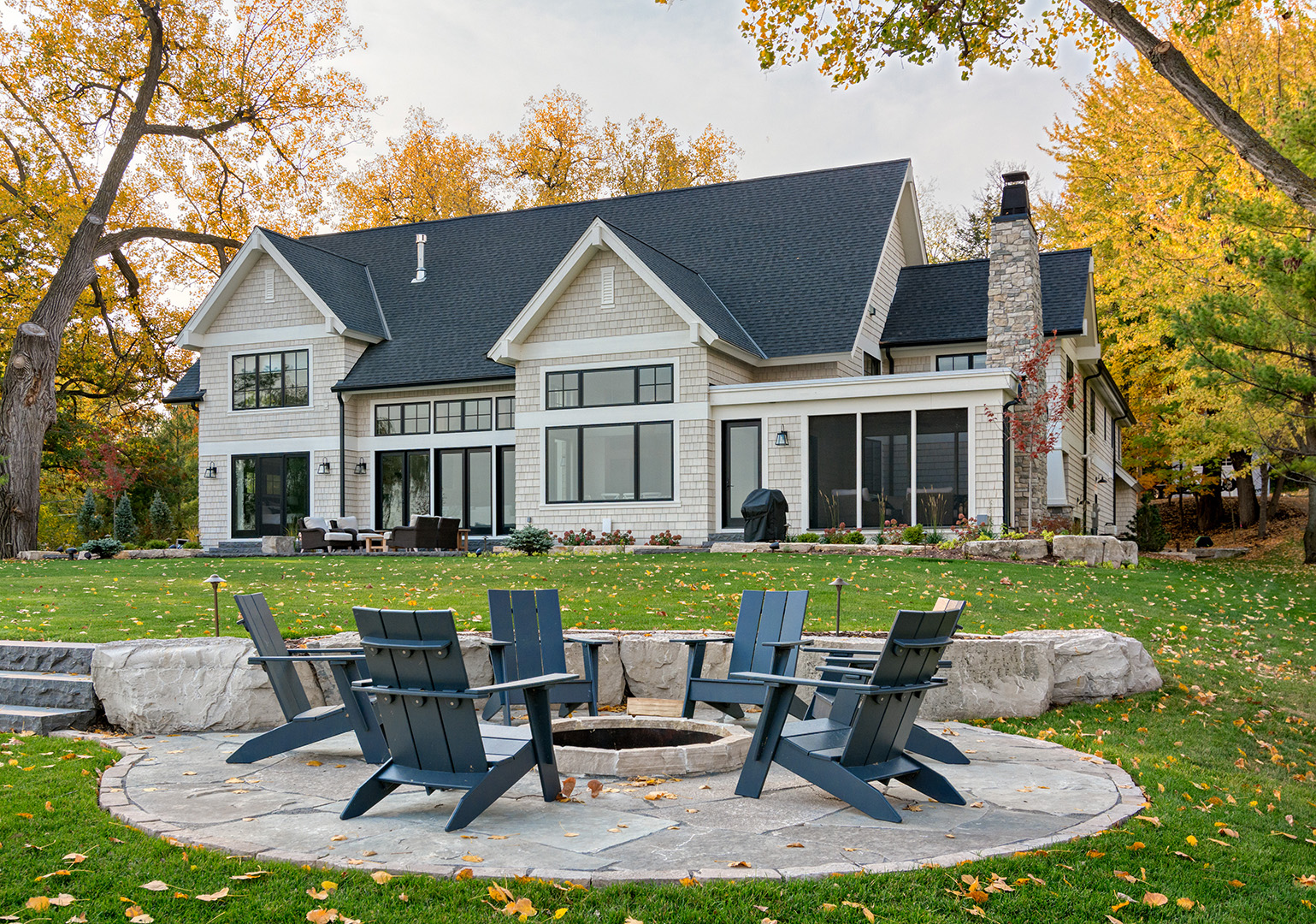
The design team enhanced the open, airy floorplan with a unique behind-the-scenes powerhouse that keeps the space pristine: a scullery kitchen/butler’s pantry. Though not a specific client request, they were delighted with JMAD’s interpretation of their needs and with Boyer Building for bringing it to fruition. The team’s upfront attention to detail ensured that the annexed space felt just as connected to the floor plan as any other room in the house, largely due to its high degree of functionality and flow. When the Terris’ are out on the terrace (how apropos!), the scullery is just a few steps from the grill, so Marc can easily prepare all the food for a family meal when all four kids are home. The scullery also connects to the garage, making it easy for groceries to go straight from the trunk to the pantry. “It’s the little things we knew we wanted but relied on [John] Boyer to make the call based on his 40 years of expertise,” the homeowners say. Even the sink is hidden away in the scullery, making the striking sapphire kitchen island an intentionally crafted gathering space rather than a multipurpose prep area.

Designed with longevity in mind, the primary bedroom sits on the main level, while the catwalk upstairs separates the girls’ “wing” from the boys. But there’s another landing page that’s a perfect fit for everyone—a recreation room above the garage. It’s outfitted with a sprawling sectional and a lot of “run around” room, flanked by a partitioned bunk room—ideal for a continually growing family—and a cozy library with floor-to-ceiling bookcases that offer a moment of respite among the lively household. (Complete with their golden retriever, always lovingly underfoot.)

But that’s not the only retreat-worthy space. A porch off the kitchen is as comfortable during milder months as it is in the middle of winter, all thanks to the team’s thoughtful approach. Due to the house’s proximity to the water, a basement was not a viable option, so the team weather-proofed the porch, allowing for floor-to-ceiling screens to be easily swapped for glass when temperatures drop. It also includes hidden ceiling heaters and a classic wood-burning fireplace for extra warmth when desired. And when in search of a true Northern warm-up, the sauna is just a saunter down near the dock.
“We truly value being able to collaborate with good people,” says Forsberg of both the clients and the JMAD team. They’re already becoming particularly well-versed with the Lake Minnewashta shoreline, helping set the tone for the level of homes that dot the water. This is where that “old school” approach can be not only appreciated from the exterior but felt within the homes as the neighborhoods continue to grow. With their elite custom homebuilding already well established, it’s the relationship building that sets Boyer apart from any beautiful home. The process is beautiful, too—it’s no wonder Boyer is a Best of Lake Minnetonka 2024 winner and 2025 finalist.
Boyer Building Corporation
3435 County Road 101, Minnetonka; 952.475.2097
Facebook: Boyer Building Corporation
Instagram: @boyerbuildingcorporation


