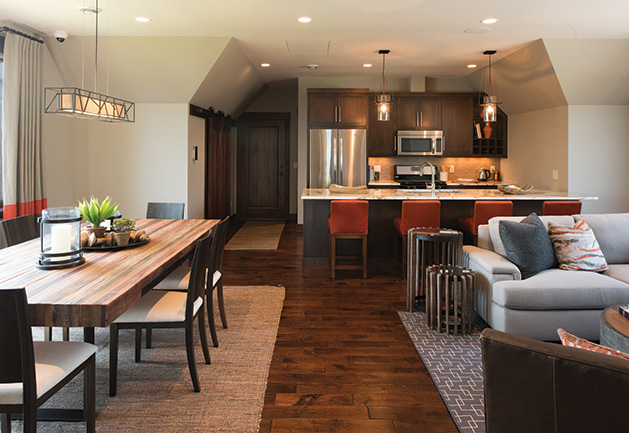
Denali Custom Homes created this apartment above a garage, an example of independent living quarters for adults with special needs who live with their parents. Denali president David Bieker says families with special-needs members should start this kind of long-term planning as early as possible. Photo: Denali Custom Homes
How one Wayzata builder is customizing spaces for kids and families with special needs.
Most of us would agree that the function and aesthetic of our homes have a big effect on our moods, our efficiency and how we perform everyday tasks. What about individuals—especially children—with special cognitive or physical needs? Local builder David Bieker, president of Denali Custom Homes, is becoming something of an expert at designing spaces for families and kids with special needs. He shares his experiences and tips with us.
“My family has a child that is on the autism spectrum,” says Bieker. “He has Asperger’s and was not diagnosed until he graduated from high school … We wished … that we had been able to identify the symptoms early on so that we could adjust his environment and lifestyle to his special needs.”
So what are Bieker’s recommendations for modifying spaces (or building new ones) for individuals on the autism spectrum? “While they are young, they have difficulties coping with distractions in the home such as loud noises, and are very sensitive to these noises … You can accommodate this by building rooms that are sound-proofed, where they can find solace and reprieve from loud TVs, radio, vacuum cleaners, conversations and general household noises.” Creating spaces that are tranquil and solitary is important, Bieker says. He also recommends creating storage spaces, like a locker in the mudroom, where children can be sure their personal belongings are safe and respected.
As special-needs kids grow into adults, many stay with their parents or other family members. “Long-term planning may include a separate quarters within the home that lends to privacy for both the young adult and for the parents,” says Bieker. “[Provide] a safe place connected to the home where they can learn to be independent while still in the safety of the parents’ home.”
If your family has a member diagnosed with special needs, work on modifying those home spaces early, providing an environment where “they can learn and thrive,” says Bieker. “The No. 1 thing I would recommend is to plan long-term. Progress can be slow, and there is a very good chance your child will be with you beyond the typical age of 22 or 23. We often prepare mother-in-law suites, and this same concept can be applied to adult children.” He notes that, in the greater community, there are three- to five-year waiting lists for special-needs-focused housing.
Bieker wishes more builders and designers were confident in asking families about special-needs members during the initial design and consultation process. “Having a conversation about this can bring many things to light, and will benefit the families greatly,” he says. “Learning how they live and what they expect their home to provide is of the utmost importance to our team. It is exceptionally rewarding when you understand the special needs of a family and can provide an environment that meets those needs and reflects what a home is to them.”
So what are Bieker’s kids’ favorite features in his own home? “In my child’s early years, our home theater was his favorite place,” he says. “You will find that many kids with Asperger’s love movies, playing video games, and spending alone time in these types of activities. The theater was a safe place to experience the world without interacting directly with people.”
Denali Custom Homes
18352 Minnetonka Blvd., Wayzata
952.476.2679






















