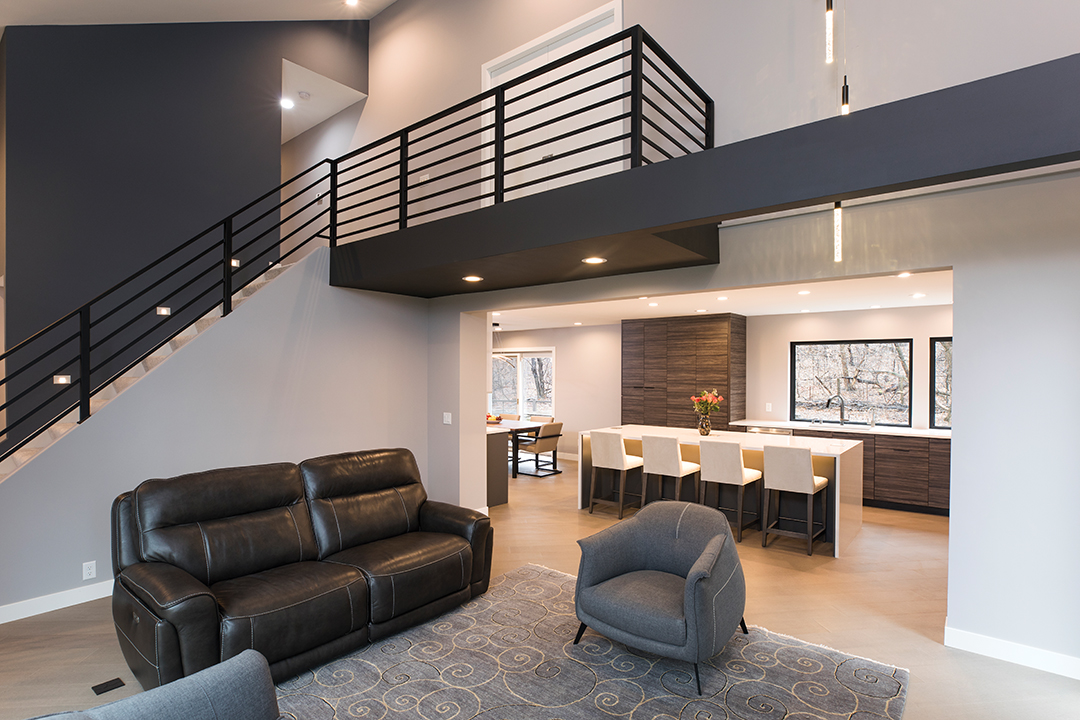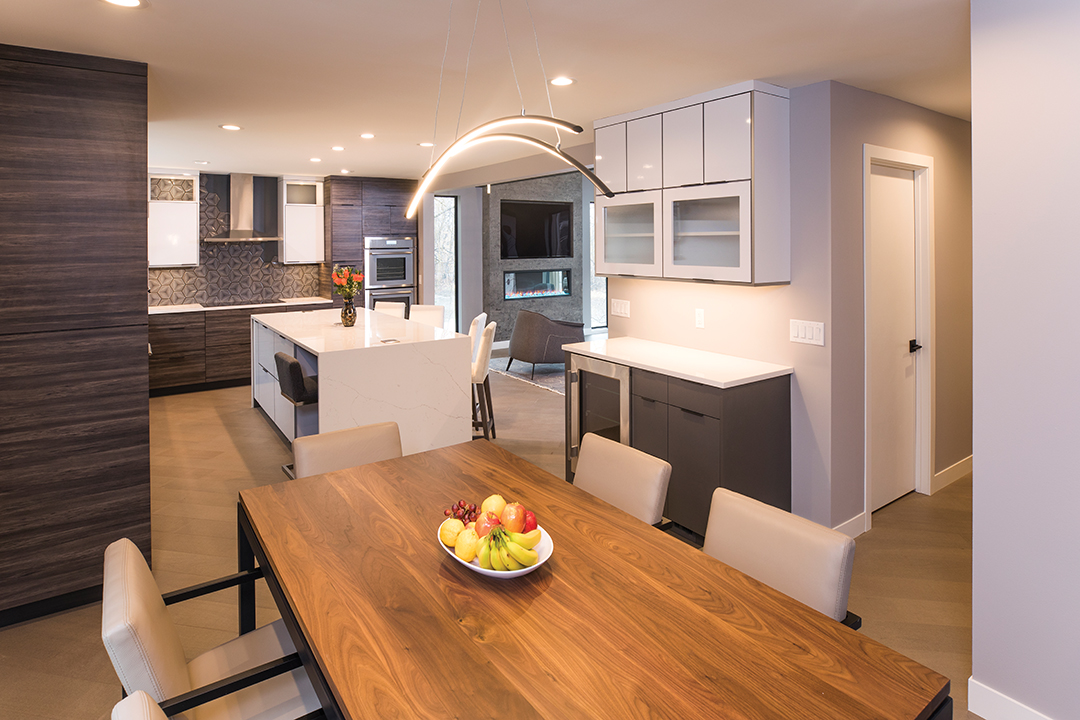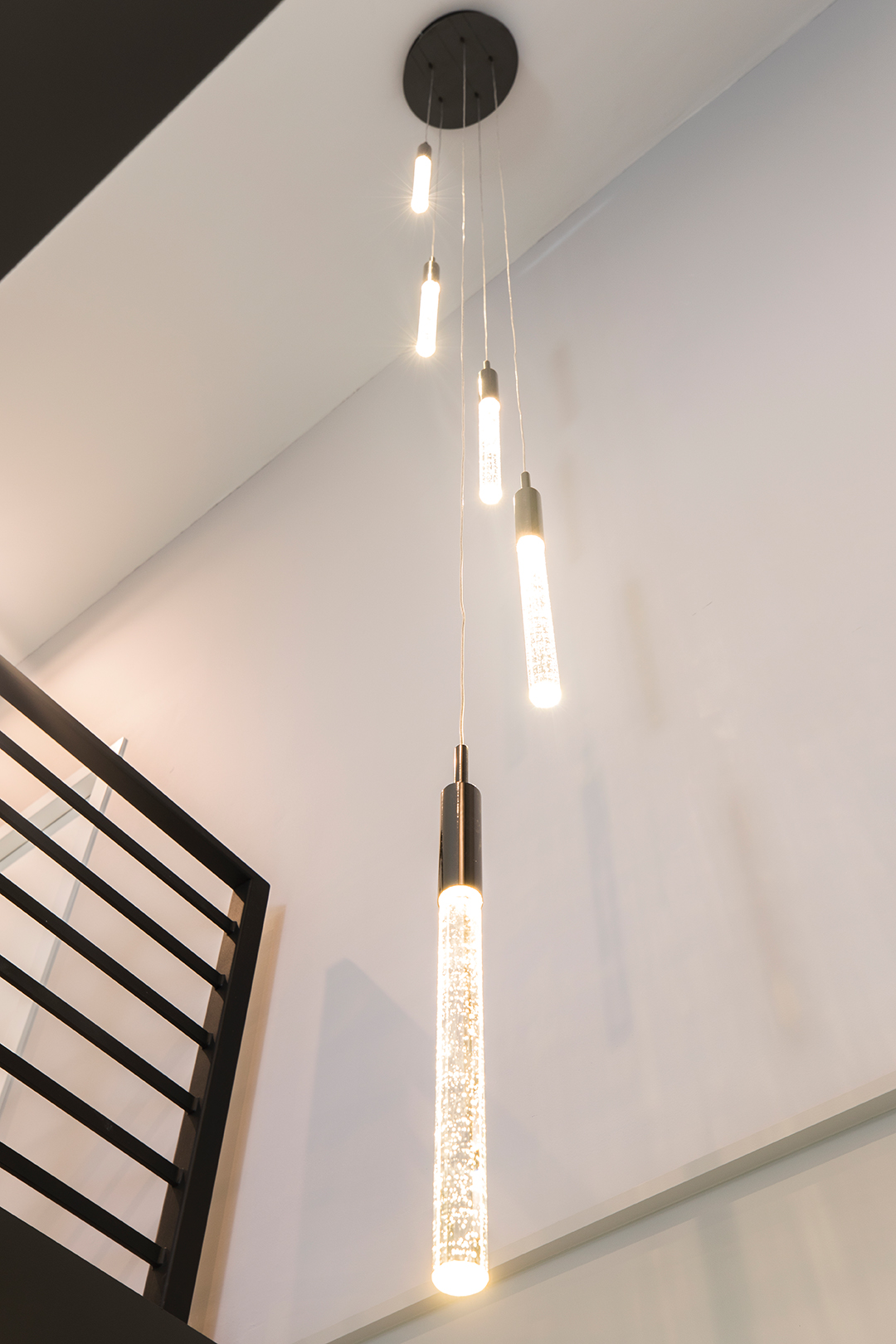
Blending homeowners’ aging factors, lifestyles and design preferences are important for creating functional spaces. Photos: Spacecrafting
More homeowners are planning for aging-in-place options.
Amy Haugen sits at the work desk in her newly remodeled kitchen, gazing outside at the tranquil patch of woods behind her house as one question comes to mind time and time again: Why didn’t I do this sooner?
After nearly three decades in her Minnetonka home, Haugen finally pulled the trigger on a remodel to bring the 1980s-era, two-story house into the modern age and give her a place in which to comfortably age. “This house is so functional now,” she says.
Haugen’s project included bringing to level a sunken living room and removing two major walls to create an open concept living/dining/kitchen space on the main floor. The Realtor enlisted the help of Edina-based remodeler New Spaces to bring her vision to life, and she couldn’t be happier with the result. “I don’t know if there’s anything I would change,” she says.

Open concept living, dining and kitchen spaces allow for easier sightlines and movement.
One of New Spaces’ specialties is employing aging-in-place strategies during remodels in order to extend the time a homeowner can live in his/her desired home. “We got on the bandwagon fairly early,” says Bjorn Freudenthal, vice president of business development for New Spaces. He says there is a significant demand for home modifications to help people age in place. Adjustments range from simple changes, like switching from door knobs to levered handles, to complex projects, including elevator additions and everything in between. “It’s all to make the most use of a home over time,” he says.

These built-in outlets transform this kitchen space into a work desk as needed.
What should you think about when looking to remodel your home for the future? It starts with evaluating existing conditions against your needs, wants and wishes, Freudenthal says. New Spaces takes a common-sense approach to each project, focusing on accessibility, mobility and visit-ability. “We look at what does this home need over time,” he says. In Haugen’s case, bringing the sunken living room to level and opening up the previously compartmentalized space improved both the home’s accessibility and mobility factors.
Freudenthal says they look at a homeowner’s list of those needs, wants and wishes and figure out how their home can answer, developing several plans in various degrees of complexity and cost. “We create three unique plans for each home,” he says. “Take it from mild to wild.”
The possibilities are endless. “It truly is a puzzle,” Freudenthal says. In some cases, they are designing for immediate needs, like increasing the amount of task lighting, adding grab bars or removing a tub and replacing it with a low-clearance shower. In other cases, projects have one eye on the present and one on the future, like creating a main level flex space that can transition over time from an office to a bedroom or adding a closet that can later serve as an elevator shaft. “We really do enjoy this,” Freudenthal says. “Every situation is unique.”

A decorative light fixture adds style while illuminating both levels.
Haugen doesn’t know how long she’ll live in her Minnetonka home, but she says the new space gives her the confidence that she can live there at least another seven-10 years. “It makes a world of difference,” she says.
New Spaces
200 Southdale Center, Edina; 952.715.6972
Facebook: New Spaces
Instagram: @newspaces_designbuild
X: @new_spaces






![Finding enough to do in her Long Lake garden isn’t difficult for Meg Cowden. She relishes the opportunity. “Gardening is a multifaceted life-giving hobby,” she says. “It provides you with the opportunity to slow down, observe [and] experience deep reverence daily, and it’s grounding.”](https://lakeminnetonkamag.com/wp-content/uploads/2024/04/Future_LKM_GardenTour_Meg_7743.jpg)















