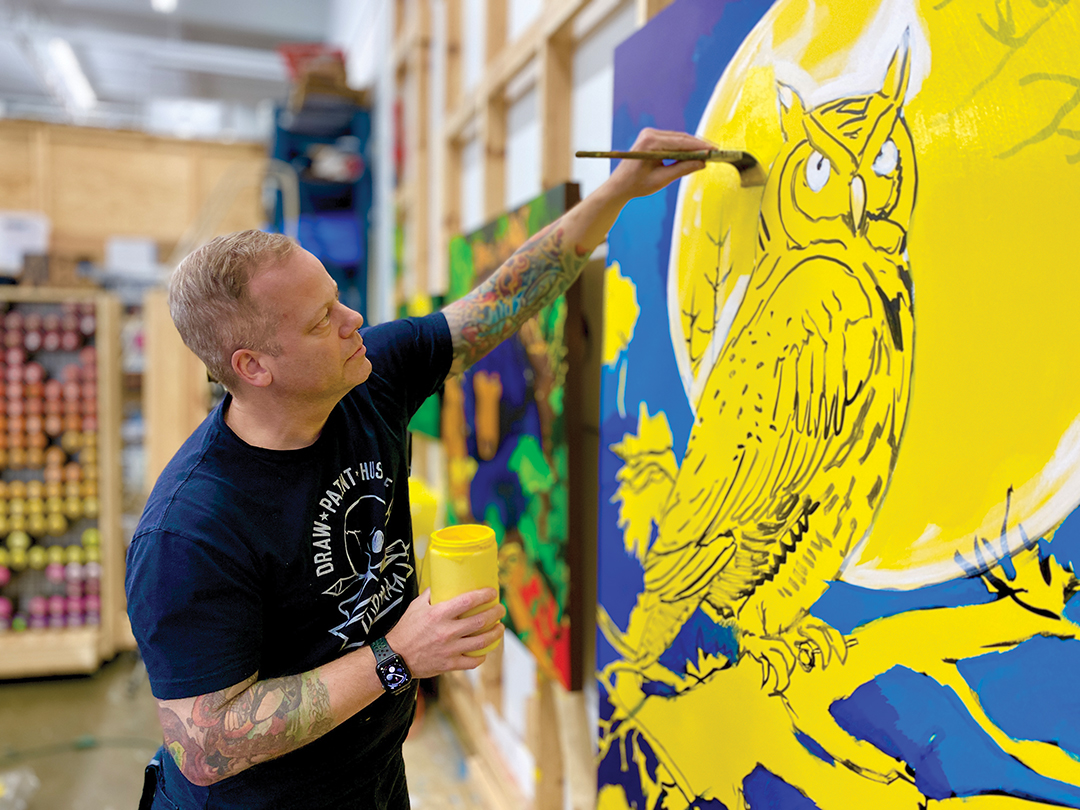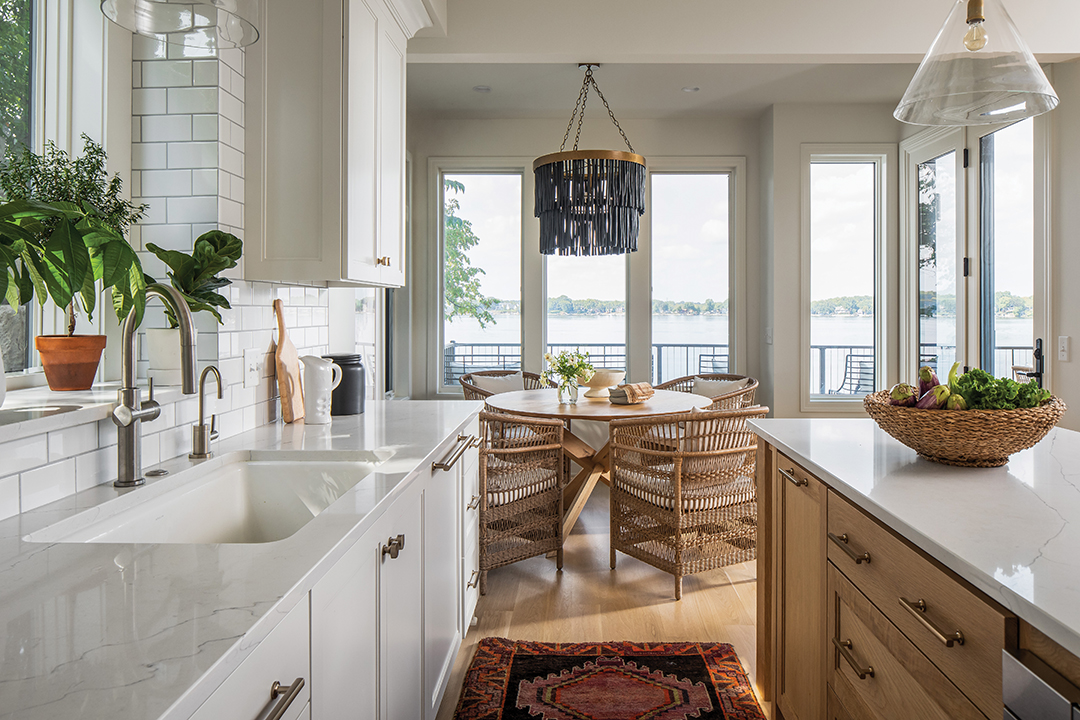
Photos: Kory Kevin Studio
Mound’s Alexis Walsko followed her dreams—right to Lake Minnetonka.
They say timing is everything.
Is a home sitting on the market for more than 200 days a good thing? The answer: It depends on who you ask. For Alexis Walsko, it was a good thing—a very good thing.
It appears that much of life over the last few years is benchmarked as coming before, during or after the COVID-19 pandemic. For Walsko, founder and CEO of Lola Red (public relations firm), it’s no different. She, like many others, made some significant life changes during those times—purchasing a home, which sits on the shore of Lake Minnetonka’s Cooks Bay, and starting her family—twins—who sit adorably in Walsko’s heart.
Back then, she called the home “a dud.” Today, she refers to is as “bright and comfortable.” How did she get from there to here? Walsko tells it best.
“In was a typical morning in late August of 2019,” Walsko says, explaining that she awoke that day in her 1,100-square-foot condo in the North Loop and realized she was miserable. “My life, work and condo (in the most desirable part of downtown Minneapolis) were filled with adventure and glamour, and I was finally able to admit that I felt empty and bored on the inside.”
Only 24 hours later, Walsko created a detailed outline of her perfect day. With that exercise came more revelations. “Two very important elements were glaring and empty from my life as it was—children and a view of water,” she says. “My dream was to make dinner for my family while looking at water.”
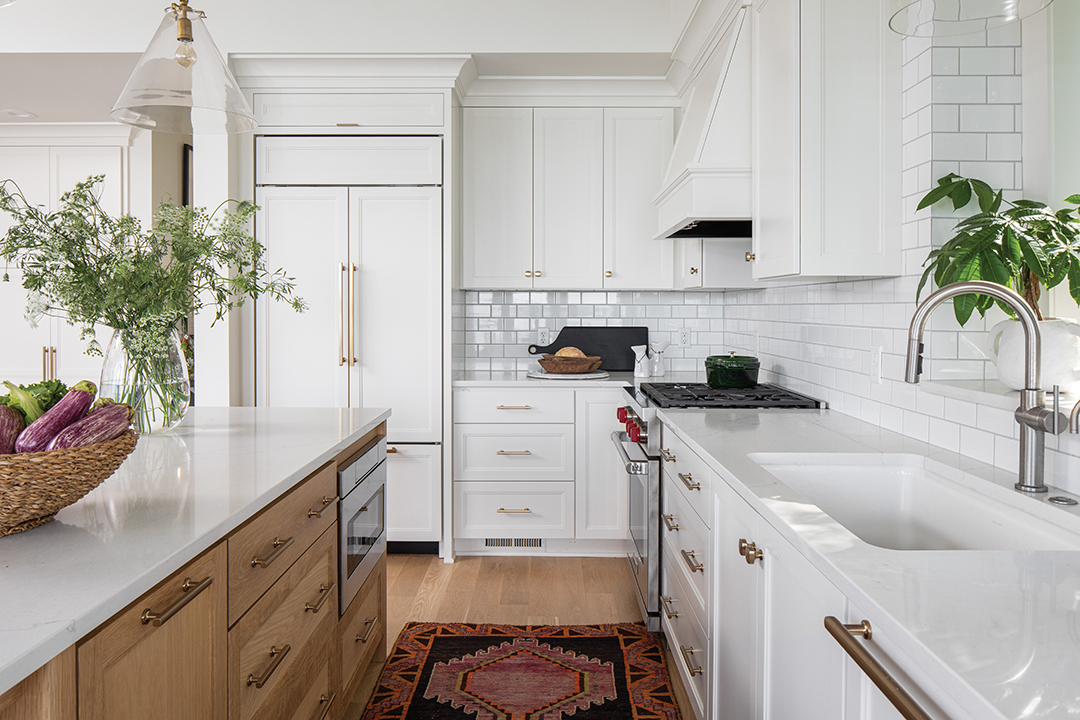
It should be clear at this point that Walsko is a woman of vision and action. She sold her swanky condo two days later. “I had 90 days to find another home,” she says. “There were only a handful of homes for sale on Lake Minnetonka that were in my price range, and most of them needed significant work.” She found what would become her home on Cooks Bay. “I had friends in the neighborhood. I liked that Al and Alma’s Supper Club was within walking distance, and the house had been on the market for 230 days.”
To some, that would indicate not one, but several red flags. Admittedly, the house had some major quirks. “You had to pull out the refrigerator, squeeze behind it to get to the wafter heater, and the furnace was behind the water heater,” Walsko says. The upstairs and downstairs had different heating and cooling systems; there was no primary bathroom; and the 7-foot by 8-foot addition was about 3 feet too short to really serve a functional purpose.
“The one space that I had the greatest input in was the primary bathroom. My dream was to take a shower and look out at the lake … Today, it is the room with the best lighting, and I love to gaze at the lake in the summer and winter …”—Alexis Walsko
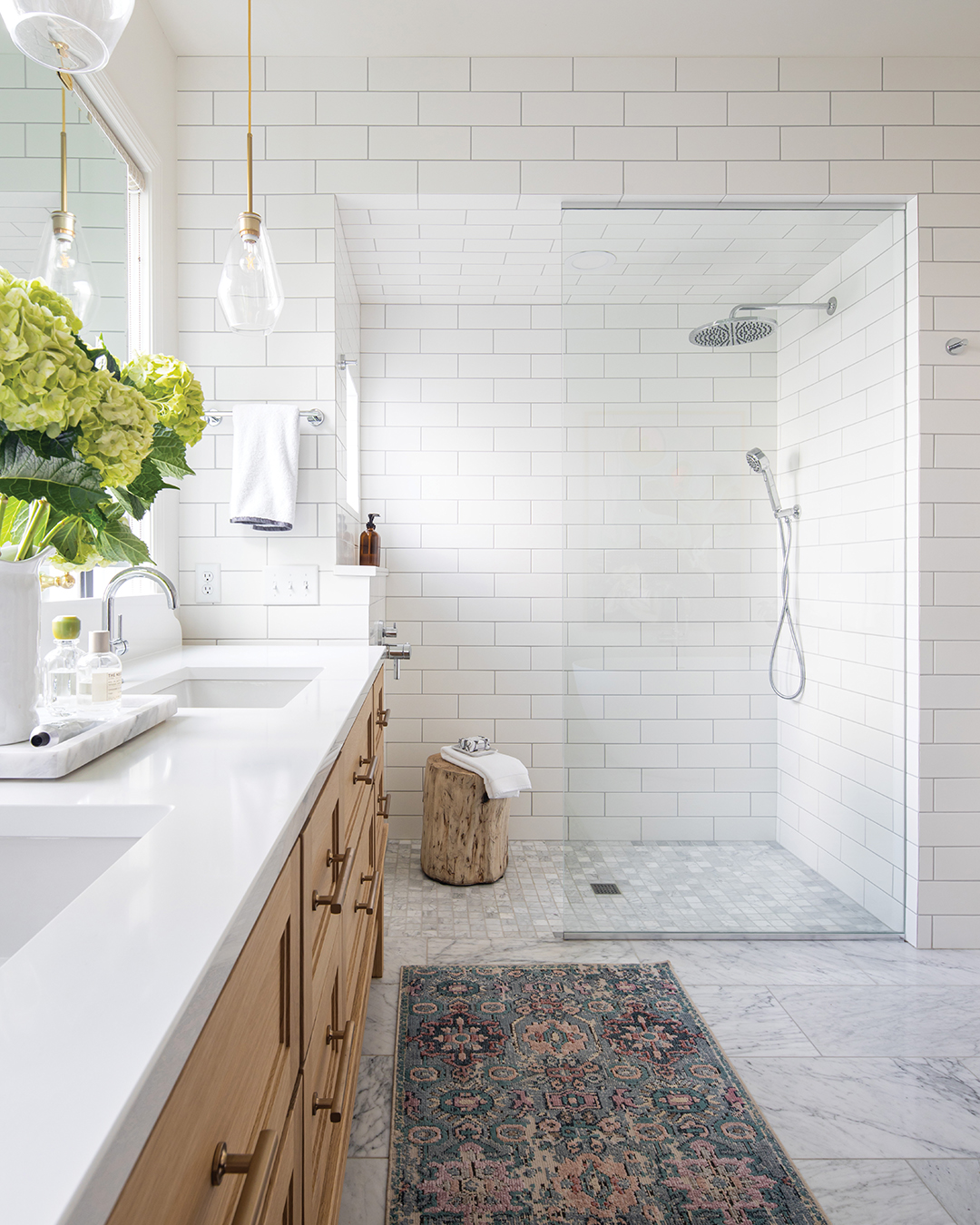
But the house also had some redeeming qualities. “The view—it is like sitting on the front of a ship,” Walsko says. “You do not see any neighbors and have an epic view of Lake Minnetonka.” Thankfully, the former owner was handy, and the move-in condition was livable. She stayed there for a year, becoming pregnant with her twins and continuing to draft a vision for her growing family’s future.
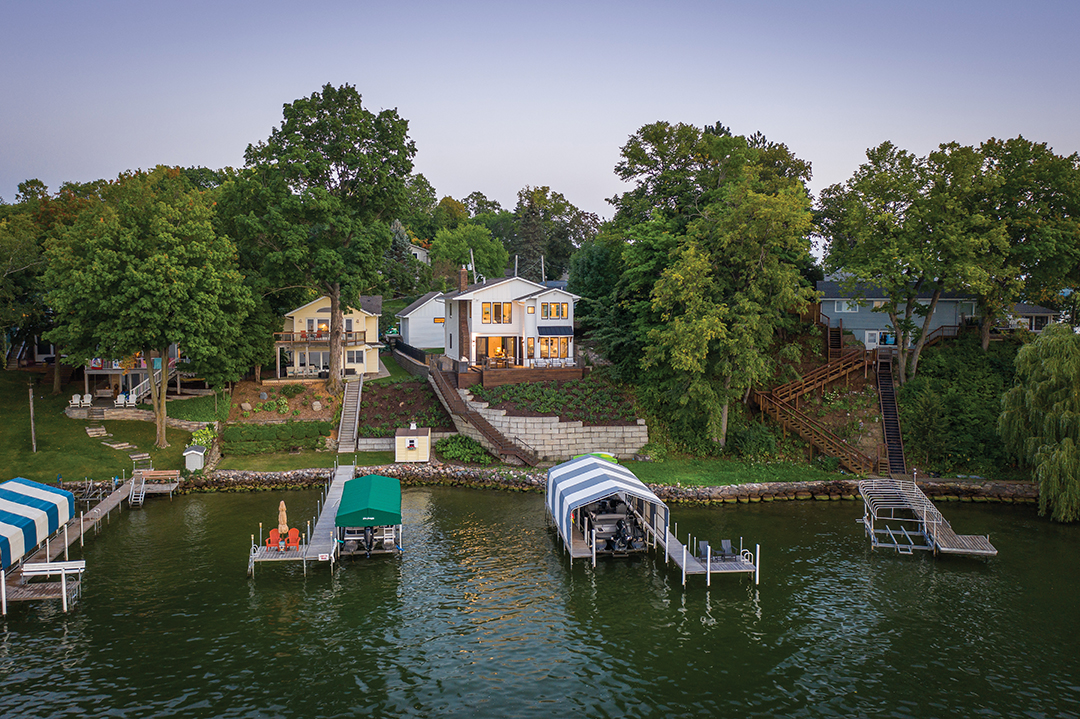
At first, Walsko wanted to tackle the top floor bathroom, add another bathroom, address the heating and cooling systems and redo the breakfast nook. “I had a vast array of architects, builders, remodelers and designers come out to the house,” she says. “Almost all of them were stumped on why I bought the house, and several told me to tear it down.” But she pushed forward with her original plans.
And then there was one. Thompson Construction of Independence stepped forward with solutions for getting “the most out of the shell of the house,” Walsko says. “Dorian Thompson was the reason we went with them. He was one of the very few people we met with who showed up prepared, delivered simple things (estimates) on time, had a vision for what was possible and ultimately delivered the house back to me on time and on budget.”
Work began on August 1, 2021, weeks after Walsko’s twins, Captain Eugene and Frankie Ann, were born on July 15. (Before construction commenced, the trio was tucked away in a rental home on Seton Channel.) At first, Walsko earmarked between $200,000 and $300,000 to cover the priority list, which didn’t fully address a complete project scope. “Once we got into it, the idea of only partially fixing a few things instead of doing things right were what led to a complete renovation,” she says. “We literally left one stud on the main level.”
The family moved back into the home on January 9, 2022, “ … the coldest day of the winter,” Walsko says. While the weather was well below freezing, the home’s interior was awash in warmth and texture with interior décor elements culled and created by Martha Dayton Design of Minneapolis. “I had worked with Martha Dayton on the build out of my office space in the North Loop of Minneapolis,” Walsko says. “She was the first person to note that the view is like sitting on the front of a ship. Martha has impeccable taste. For this project, I was a bit of a challenge as I did have a budget I needed to hit and needed to plan for a house with small children, so it needed to be durable.”
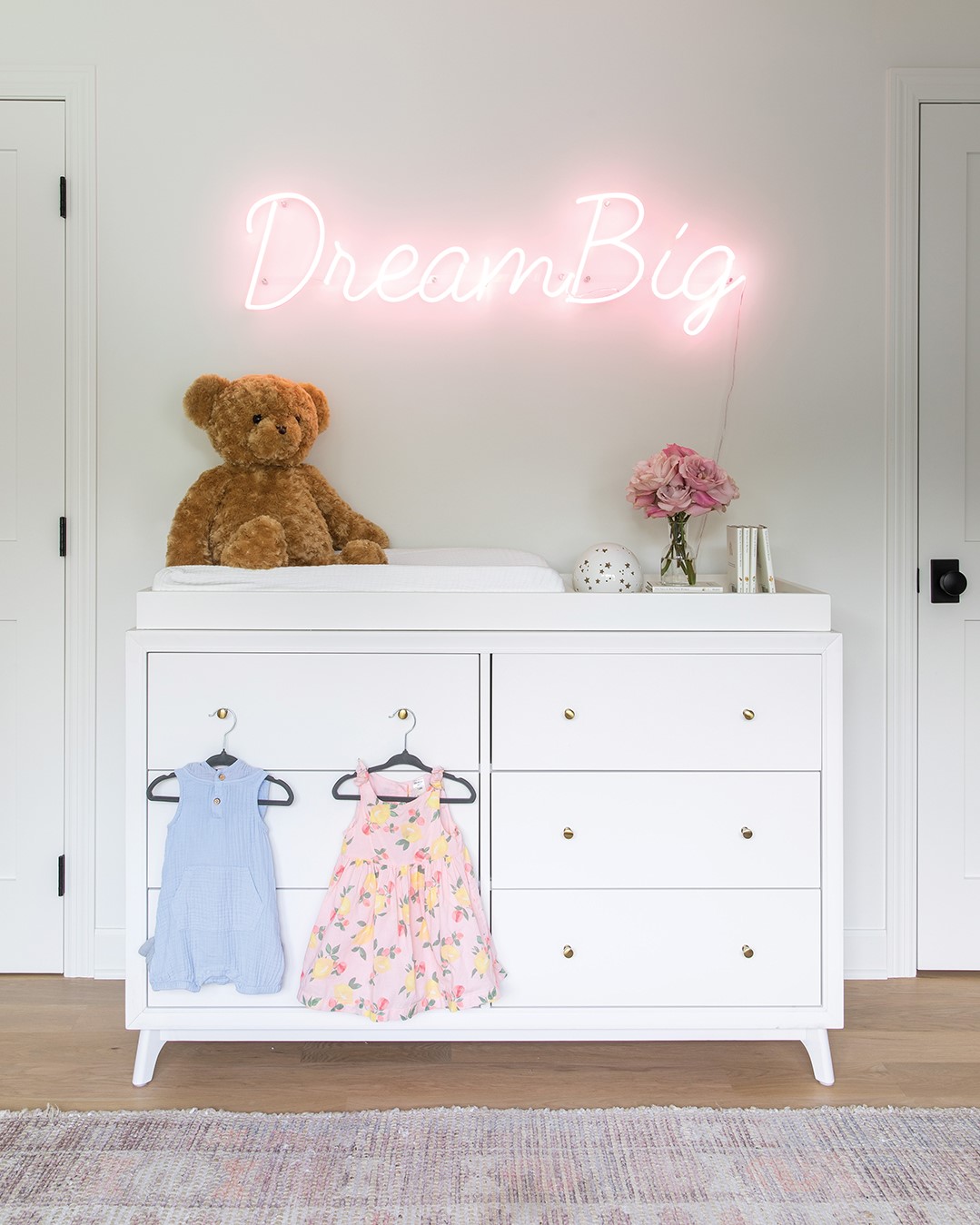
The Favorites:
Walsko shares what tops her list of favorite spaces in her renovated, lakeside abode.
Primary Bathroom: “It is a sanctuary.”
Kitchen: “It has the greatest view.”
Twins’ Room: “We have a sofa and chair in it. It can fit the three of us so well and a group when others help with bedtime.”
After living in a condo for so many years, the space this home afforded was a novelty for Walsko. “I did not know what it was like to have multiple rooms, bathrooms or closets, so everything was new,” she says. The house’s space allowed for a level of organization that Walsko was committed to employing, especially for everything that comes with having children. “I was maniacal in the process about making and maximizing storage spaces,” she says. For example, a toy cubby and a pantry were installed under the stairs, and a built-in shelf and a storage unit were tucked in a wall extension.
“Find the right partners that will educate and guide you through the process,” Walsko says. “Also, anything worth doing is worth doing right. We took the time and spent the money to make sure that the bones of the house were done right.”
It can be interesting to learn the source of people’s creative inspiration. Miami Beach’s 1 Hotel South Beach partly guided Walsko’s original décor vision. “I love that the surfaces are natural [and] organic, and everything feels green and earthy,” she says. But elements were brightened up with white cabinetry, glass light fixtures and other elements. “I would say that our vibe is very comfortable … I was extremely focused on the view and making sure we used that as our guide,” she says.

For now, Walsko and her tiny crew have set their course for a life on the water. “For me, gathering with friends and family and having a gorgeous backdrop of the lake in any season is exactly how I wished we would spend this season of our lives,” she says. “The home and the partners that worked on it put so much care into it, and we feel it!”
Thompson Construction
952.393.5349
Martha Dayton Design
612.850.9493

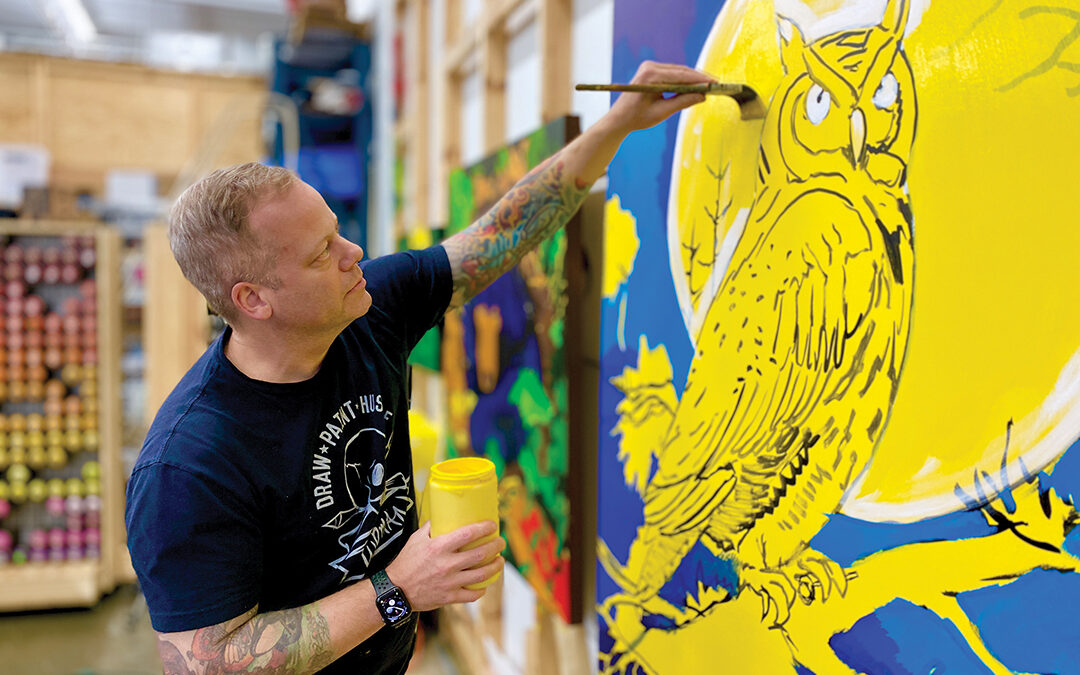




![Finding enough to do in her Long Lake garden isn’t difficult for Meg Cowden. She relishes the opportunity. “Gardening is a multifaceted life-giving hobby,” she says. “It provides you with the opportunity to slow down, observe [and] experience deep reverence daily, and it’s grounding.”](https://lakeminnetonkamag.com/wp-content/uploads/2024/04/Future_LKM_GardenTour_Meg_7743.jpg)
